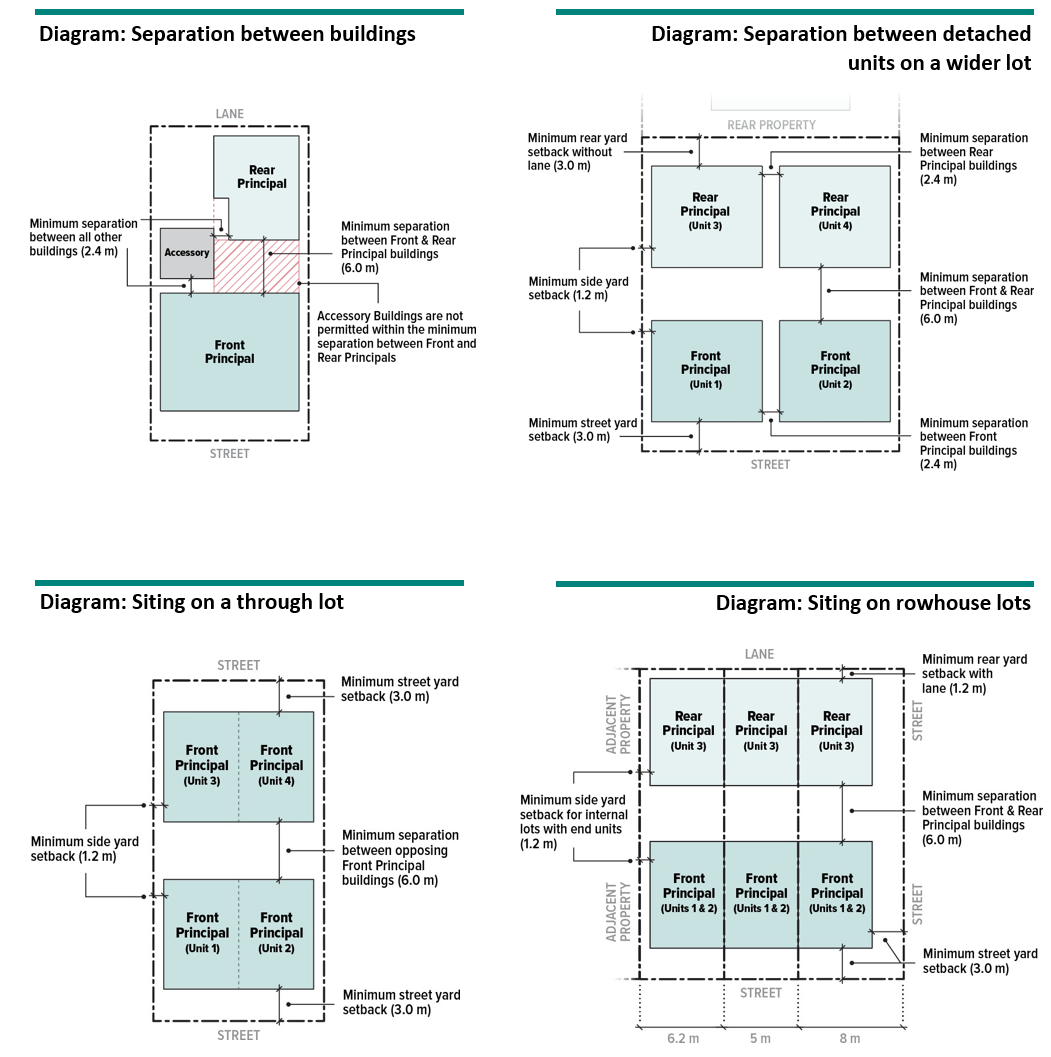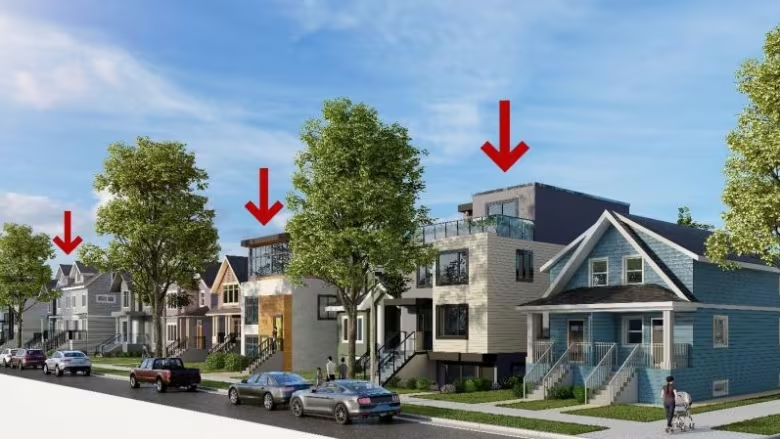In response to the Provincial mandate under Bill 44, passed in December 2023, the City of Burnaby’s Planning Department has unveiled a detailed plan for significant zoning updates to facilitate Small Scale Multi Unit Housing (SSMUH). Bill 44 necessitates that municipal governments allow a minimum number of housing units in areas typically designated for single-family homes or duplexes, as follows:
- 3 units on lots up to 3,014 square feet;
- 4 units on lots over 3,014 square feet;
- 6 units on lots at least 3,025 square feet within 400 meters of bus stops with frequent service.
To streamline the process, Burnaby plans to consolidate all existing single-family residential zones—including R7 Mobile Home Park District and multiple variations of R districts—into a single R1 SSMUH District. This transformation is pivotal to meeting the June 30, 2024, deadline set by the Province.
Key Features of the Proposed R1 SSMUH Zoning:
- Permissible Uses:
- Up to 6 dwelling units per lot, adjusted by lot size and proximity to frequent transit.
- Permits rowhouses with up to 3 dwelling units per lot.
- Boarding, lodging, or rooming houses, subject to comprehensive development zoning.
- Subdivision Regulations:
- Rowhouse lots require a minimum width between 16 and 26 feet.
- SSMUH lots need a minimum width of 33 feet.
- Restrictions on creating panhandle lots remain, with decisions on irregular lots left to the Approving Officer.
- Lot Coverage:
- 40% for 1 to 3 units.
- 45% for 4 units.
- 50% for 5 to 6 units.
- 55% for rowhouses.
- Parking Standards:
- 0.5 parking stalls per unit for lots outside the 400m Frequent Transit Network.
- No minimum parking requirements within the 400m Frequent Transit Network zone.
- Additional Provisions:
- Tenure can be either strata or rental.
- Mandatory inclusion of one 3-bedroom unit for lots with 1 to 3 units and two 3-bedroom units for lots with 4 to 6 units.
- Supports fee-simple ownership for rowhouses.
- A 70% maximum impervious surface rule to enhance stormwater management, tree retention, and outdoor amenity space.
- Building heights capped at 40 feet and 4 storeys, including basements or cellars.
- Reduced yard setbacks and new “street yard” guidelines to ensure uniform building separations.
- Minimum of 107 square feet of outdoor amenity space per primary dwelling unit.
- Flexible heritage provisions to facilitate the preservation of heritage assets on the Community Heritage Register.
These comprehensive updates are designed to accommodate the growing demand for diverse housing options in Burnaby, aligning with provincial objectives to increase the availability of multi-unit residential properties in traditionally single-family zones.


101.1 Permitted Uses
| Principal Use | Use-Specific Regulations |
| Small-Scale Multi-Unit Housing | – |
| Rowhouse Dwellings | 101.5.2 |
| Boarding, Lodging, or Rooming House | 101.5.3 |
| Group Home | – |
| Supportive Housing (Category A) | 101.5.4 |
| Accessory Use | Use-Specific Regulations |
| Boarding Use (up to 2 boarders) | – |
| Home Occupations | 6.8, 6.8A |
| Urban Agriculture | 6.30 |
| Accessory Buildings, Structures, and Uses | 101.5.5, 6.6 |
101.3 Subdivision Regulations
| Dwelling Type | ||
| Rowhouse .1 | Small-Scale Multi-Unit | |
| Minimum Lot Width .2 | ||
| Interior Lot | 5 m, except 6.2 m for end unit lots | 10 m |
| Corner Lot – Street | 8 m | 10 m |
| Corner Lot – Lane | 6.2 m | 10 m |
| Lot Area .3 | ||
| Minimum Lot Area | – | 281 m2 |
| Maximum Lot Area | 280 m2 | – |
101.4 Development Regulations
| Dwelling Type | ||||
| Rowhouse | Small-Scale Multi-Unit | |||
| Permitted Dwelling Units (including secondary suites) | 1 to 3 Units | 1 to 3 Units | 4 Units | 5 to 6 Units Within Frequent Transit Network Area |
| Minimum Lot Area | – | – | 281 m2 | 281 m2 |
| Maximum Lot Area .1 | 280 m2 | – | – | – |
| Maximum Lot Coverage | ||||
| All Buildings | 55% | 40% | 45% | 50% |
| Impervious Surfaces | 70% | |||
| Maximum Height | ||||
| Principal Building | 12.0 m | 4 storeys | |||
| Accessory Buildings | 4.0 m | 1 storey | |||
| Minimum Lot Line Setbacks for All Buildings .2 .3 | ||||
| Street Yard | 3.0 m | |||
| Rear Yard without Lane | 3.0 m, except 1.2 m for accessory buildings | |||
| Rear or Side Yard with Lane | 1.2 m | |||
| Interior Side Yard | 0.0 m, except 1.2 m for end unit lots | 1.2 m | 1.2 m | 1.2 m |
| Minimum Separation of Buildings on the Same Lot .4 .5 | ||||
| Between Front Principals | – | 2.4 m | 2.4 m | 2.4 m |
| Between Rear Principals | – | 2.4 m | 2.4 m | 2.4 m |
| Between Front & Rear Principals | 6.0 m | |||
| Between All Other Buildings | 2.4 m | |||
Links:
New Bylaw Effective July 1, 2024
The full council report can be viewed here: https://pub-burnaby.escribemeetings.com/filestream.ashx?DocumentId=75285
The proposed R1 SSMUH zoning guidelines can be viewed here: https://pub-burnaby.escribemeetings.com/filestream.ashx?DocumentId=75286

