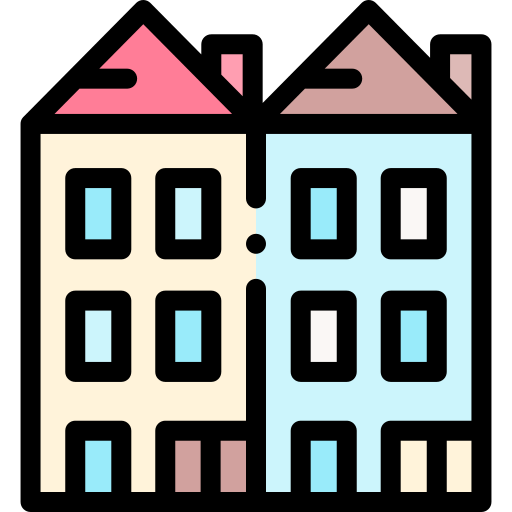West vancouver Real Estate for Sale
- West Vancouver


- Altamont


- Ambleside


- British Properties


- Bayridge


- Caulfeild


- Canterbury


- Cedardale


- Cypress Park Estates


- Chelsea Park


- Chartwell


- Cypress


- Deer Ridge


- Dundarave


- Eagle Harbour


- Eagleridge


- Furry Creek


- Gleneagles


- Glenmore


- Horseshoe Bay


- Howe Sound


- Lions Bay


- Olde Caulfeild


- Passage Island


- Porteau Cove


- Park Royal


- Panorama Village


- Queens


- Rockridge


- Sandy Cove


- Sentinel Hill


- Upper Caulfeild


- West Bay


- Whytecliff


- Whitby Estates


- Westhill


- Westmount


1626 Pinecrest Drive
Canterbury WV
West Vancouver
V7S 3H3
$9,780,000
Residential
beds: 4
baths: 7.0
7,446 sq. ft.
built: 1997
- Status:
- Active
- Prop. Type:
- Residential
- MLS® Num:
- R2995997
- Bedrooms:
- 4
- Bathrooms:
- 7
- Year Built:
- 1997
- Schedule / Email
- Send listing
- Mortgage calculator
- Print listing
Schedule a viewing:
Cancel any time.
Situated in renowned Canterbury in West Vancouver, this impressive architectural creation sits on a 1/2 acre plus lot. West Coast Contemporary design combining nature with modern living offering panoramic ocean and city views, beautifully landscaped with a waterfall. 7446 sq/ft over 3 levels, 4 bedrooms, 7 baths, solarium, indoor koi pond, games room with pool table, huge theatre room and gym. Entertain at the outdoor pool, jacuzzi hot tub, BBQ kitchen and treehouse.
- Property Type:
- Residential
- Dwelling Type:
- Single Family Residence
- Home Style:
- Two Levels
- Manufactured Type:
- Signup
- Year built:
- 1997 (Age: 28)
- Living Area:
- 7,446 sq. ft.692 m2
- Floor Area - Unfinished:
- Signup
- Floor Area - Detached 2nd Residence:
- Signup
- Building Area - Total:
- 7,446 sq. ft.692 m2
- Levels:
- Two
- Rainscreen:
- Signup
- Bedrooms:
- 4 (Above Grd: 4)
- Bathrooms:
- 7.0 (Full:6/Half:1)
- Kitchens:
- Signup
- Rooms:
- Signup
- Taxes:
- $39,564.57 / 2024
- Lot Area:
- 23,465 sq. ft.2,180 m2
- Exposure / Faces:
- Signup
- Rear Yard Exposure:
- Signup
- Outdoor Area:
- Balcony
- Pad Rental:
- Signup
- # or % of Rentals Allowed:
- Signup
- Water Supply:
- Signup
- Plan:
- LMP23127, MP23129
- Construction Materials:
- Frame Wood, Stucco
- Foundation:
- Signup
- Basement:
- Signup
- Property Condition:
- Renovation Complete
- Full Height:
- Signup
- Crawl Height:
- Signup
- Roof:
- Signup
- No. Floor Levels:
- 2.0
- Floor Finish:
- Signup
- Floor Area Fin - Above Grade:
- Signup
- Floor Area Fin - Above Main:
- 2,122 sq. ft.197 m2
- Floor Area Fin - Above Main 2:
- 0 sq. ft.0 m2
- Floor Area Fin - Main:
- 2,687 sq. ft.250 m2
- Floor Area Fin - Below Main:
- Signup
- Floor Area Fin - Below Grade:
- Signup
- Floor Area Fin - Basement:
- Signup
- Floor Area Fin - Total:
- 7,446 sq. ft.692 m2
- Heating:
- Signup
- Cooling:
- Central Air, Air Conditioning
- Fireplaces:
- 5
- Fireplace Details:
- Gas
- # Of Garage Spaces:
- 3.0
- Patio And Porch Features:
- Patio, Deck
- Parking Features:
- Garage Triple, Front Access
- Parking:
- Garage Triple
- # Of Parking Spaces - Total:
- Signup
- # Of Covered Spaces:
- Signup
- Parking Total/Covered:
- 5 / 3
- Pool Features:
- Outdoor Pool
- Spa Features:
- Bath
- Spa:
- Yes
- Title to Land:
- Freehold NonStrata
- Flood Plain:
- Signup
- Suite:
- Signup
- Storage
- Balcony
- Outdoor Pool, Central Air, Storage
- Security System, Fire Sprinkler System
- 2
- Air Conditioning, Intercom, Bath Spa, Security System, Fire Sprinkler System
- Outdoor Pool, Air Conditioning, Dishwasher, Refrigerator, Cooktop, Microwave, Cooling, Storage
- Washer/Dryer, Dishwasher, Refrigerator, Cooktop, Microwave
- Intercom
- Floor
- Type
- Size
- Other
- Floor
- Ensuite
- Pieces
- Other
- Council Approval:
- Signup
- Income Per Annum:
- Signup
- Oper. Expenses:
- Signup
- Net Operating Income:
- Signup
- Age Restrictions:
- No
- Tax Utilities Included:
- false
- Dist to Public Trans:
- Signup
- Dist to School Bus:
- Signup
- Property Disclosure:
- Signup
- Fixtures Leased:
- Signup
- Fixtures Removed:
- Signup
- Home Owners Association:
- No
Larger map options:
Listed by Royal Pacific Realty (Kingsway) Ltd.
Data was last updated April 30, 2025 at 04:10 AM (UTC)
Area Statistics
- Listings on market:
- 688
- Avg list price:
- $3,398,000
- Min list price:
- $179,900
- Max list price:
- $58,800,000
- Avg days on market:
- 50
- Min days on market:
- 1
- Max days on market:
- 622
- Avg price per sq.ft.:
- $1,100.98
These statistics are generated based on the current listing's property type
and located in
West Vancouver. Average values are
derived using median calculations.

- Gary Gao
- Grand Central Realty
- (604) 618-1885
- Contact by Email
The data relating to real estate on this website comes in part from the MLS® Reciprocity program of either the Greater Vancouver REALTORS® (GVR), the Fraser Valley Real Estate Board (FVREB) or the Chilliwack and District Real Estate Board (CADREB). Real estate listings held by participating real estate firms are marked with the MLS® logo and detailed information about the listing includes the name of the listing agent. This representation is based in whole or part on data generated by either the GVR, the FVREB or the CADREB which assumes no responsibility for its accuracy. The materials contained on this page may not be reproduced without the express written consent of either the GVR, the FVREB or the CADREB.
powered by myRealPage.com