🏗️ Modern Design Features | Smart & Sustainable Living
✔ Optimized Space Utilization
- Central single-flight staircase design to maximize living space
- 10-ft high ceilings on the main floor, creating a bright and open-concept living, dining, and kitchen area
✔ Smart Energy-Efficient Systems
- Electric heat pump + radiant floor heating + central air conditioning for year-round comfort
- Each unit has an independent mechanical room with electrical and heating systems
- Radon ventilation system for improved indoor air quality
✔ Functional & Comfortable Layout
- Lower Floor: Building A: 2-bed, 1-living room with separate entry | Building B: Large multipurpose hall with separate entry
- Main Floor: Home office + full bath + kitchen + dining/living area + balcony
- Third Floor: 3 bedrooms + 2 bathrooms + walk-in closets
- Top Floor: 1 bedroom + family room/studio + rooftop deck with BBQ area
✔ Private Rooftop Deck
- 20’ x 10’ private outdoor space
- Equipped with BBQ facilities, perfect for family gatherings and relaxation
✔ Extra-Large Living Spaces for Multi-Generational Families
- Building A: 3,000 sq. ft. per unit
- Building B: 2,600 sq. ft. per unit
- Total living space: 11,203 sq. ft., significantly larger than typical duplexes, ideal for modern urban families
🔹 Prime Location + Expansive Living Space + Premium Features + Expertly Built by a Trusted Developer = Your Dream Home!
📞 Contact us today to book a viewing and learn more!
North Burnaby North, BC – Exquisite Fourplex Townhomes Built by a Trusted Chinese Developer
📍 Prime Location with Unmatched Convenience
- Near SFU, with easy access by foot or public transit—ideal for professors, students, and families
- Located in the Burnaby North Secondary School Catchment, offering top-tier education resources
- Established Community with supermarkets, restaurants, parks, and amenities nearby
🏡 Four Independent Units with Spacious Luxury Design
Meticulous craftsmanship!
Includes a free 2-5-10 year home warranty for peace of mind!
🏠 Building A (Front Units Facing Curtis St.)
- Two independent units (each approx. 3,000 sq. ft.)
- Three levels + a rooftop deck, offering open, sunlit spaces
🏡 Building B (Rear Units Facing the Lane)
- Two independent units (each approx. 2,600 sq. ft.)
- Three levels + a rooftop deck, providing the same spacious and comfortable living experience
🌿 Thoughtfully Designed Courtyard Layout
- The main entrance for Building A faces Curtis St., with separate access to the lower and main floors
- The main entrance for Building B is located in the courtyard, with four designated parking spots in the rearThe central courtyard connects all four homes, ensuring both privacy and community interaction
Burnaby North, BC
– 精品双拼四联排,华人建商匠心打造
📍 地理位置优越,生活便捷
- 紧邻SFU,步行或公车直达,适合教授、学生及家庭居住
- 北本那比中学校区,名校加持,教育资源优质
- 成熟社区,周边生活设施齐全,超市、餐厅、公园一应俱全
🏡 独立四单元,奢华大空间设计
匠心打造,全程亲自设计与施工,用心雕琢每一个细节!
免费2-5-10年保修,品质无忧!
🏠 A座(前排靠近Curtis St.)
- 两大独立单位(每户约3000平方英尺)
- 三层+顶楼露台,空间开阔,南北通透
🏡 B座(后排靠近后巷)
- 两大独立单位(每户约2600平方英尺)
- 三层+顶楼露台,同样享受宽敞舒适的居住体验
🌿 院落布局合理,动静分区
- A座主入口面向Curtis St.,地下层与主层均有独立出入口
- B座主入口面向中庭,后巷设有4个独立停车位
- 庭院连接四户人家,既保持私密性,又增强邻里互动
🏗️ 设计亮点 | 现代化功能+节能环保
✔ 高效空间利用
- 中央单跑楼梯设计,最大化居住面积
- 10尺净高主层,客厅、餐厅、厨房连通,宽敞明亮
✔ 节能系统
- 热泵+地暖+中央空调+新风系统,冬暖夏凉
- 每户独立机械室,配备电气及供暖系统
- 氡气排放系统,保障室内空气健康
✔ 户型合理,生活舒适
- 地下层 (A座: 2房1厅;B座: 多功能大厅)
- 主层 (书房+全卫+厨房+客餐厅+阳台)
- 三楼 (3卧2卫+衣帽间)
- 顶楼 (1卧+家庭厅/工作室+屋顶露台+烧烤设施)
✔ 豪华屋顶露台
- 20’ x 10’ 私享户外空间
- 烧烤设施,可供家庭聚会、休闲娱乐
✔ 超大建筑面积,适合多代同堂
- A座每户 3000平方英尺
- B座每户 2600平方英尺
- 总建筑面积11,203平方英尺,远超一般双拼房,满足城市大家庭需求
🔹 黄金地段 + 超大空间 + 顶级配置 + 华人建商匠心打造 = 您的理想家园!
📞 欢迎预约看房,了解更多详情!
免责声明:开发商保留未经通知修改规格和材料的权利。图片、景观示意图、图纸和数字渲染图仅供参考。E. & O.E.
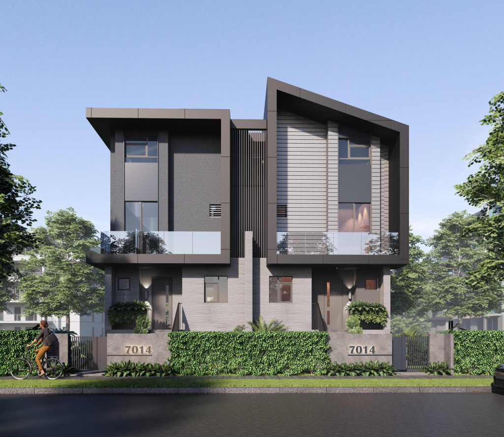
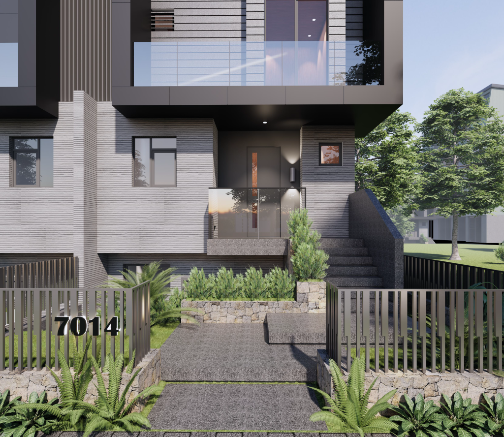
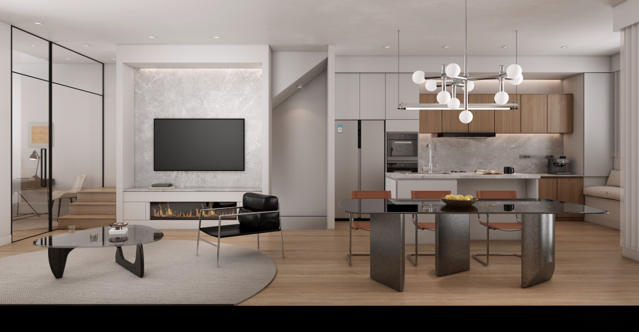
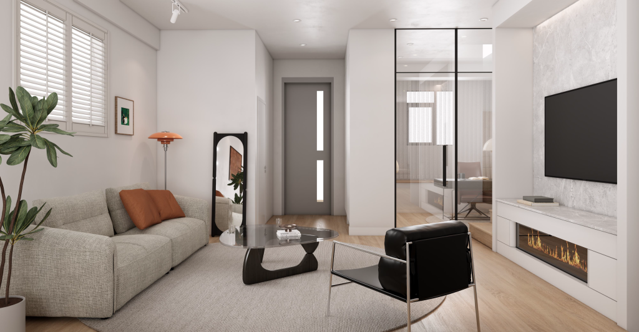
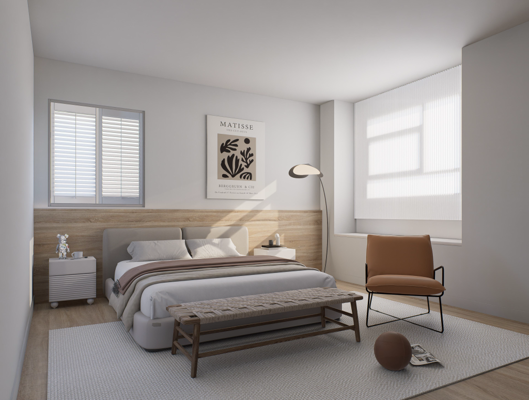
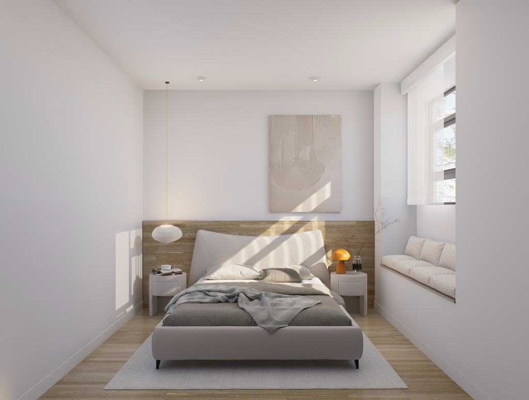
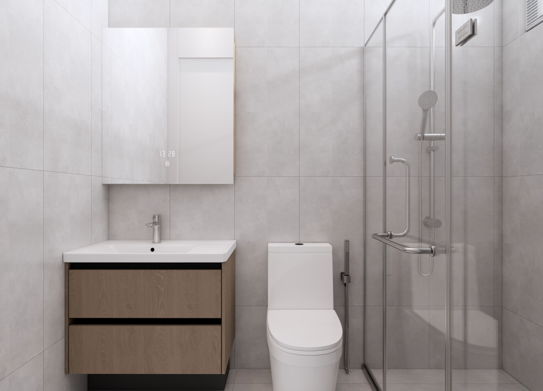
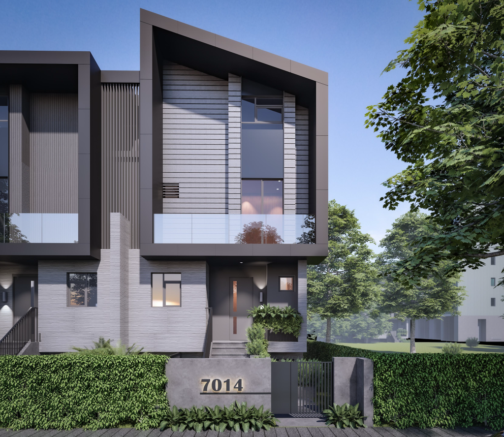
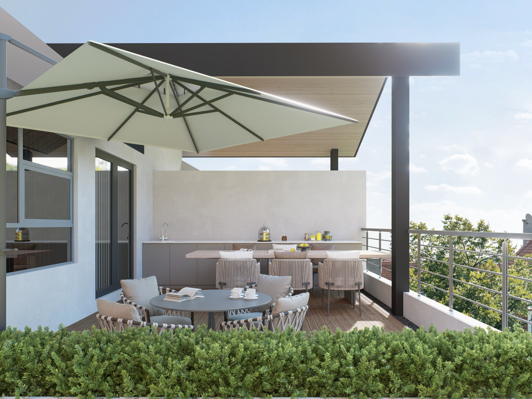
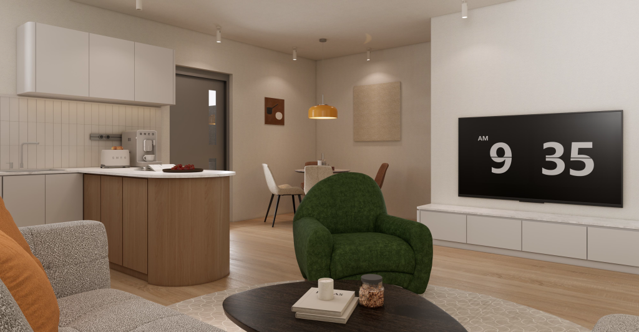
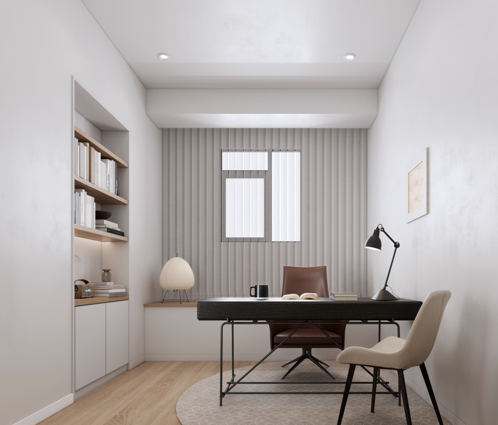
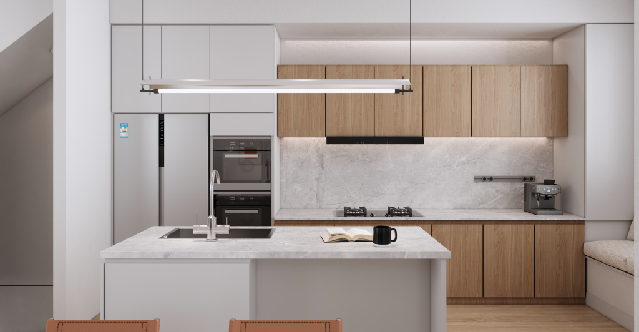
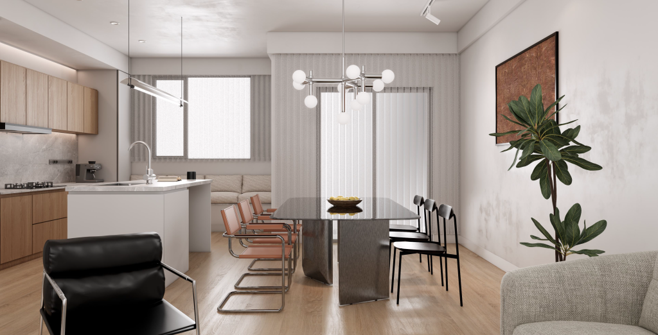
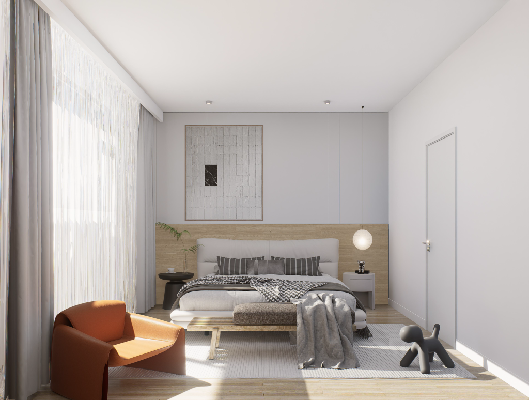
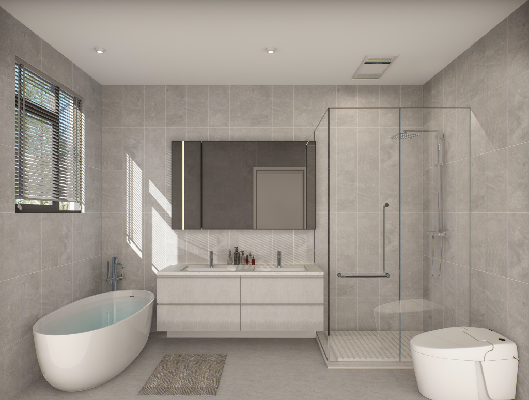
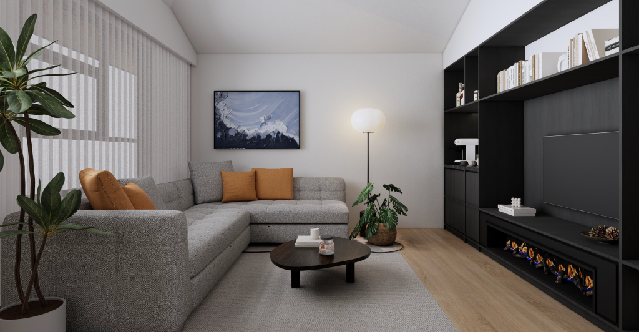
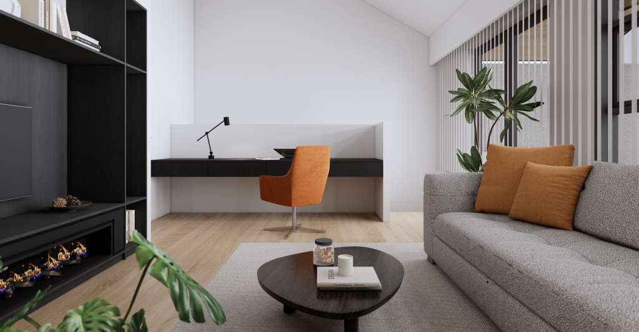

Disclaimer: The developer reserves the right to make modifications to specifications and materials without notice. Images, view representations, drawings and digital renderings are for illustrative purposes only. E. & O.E.
