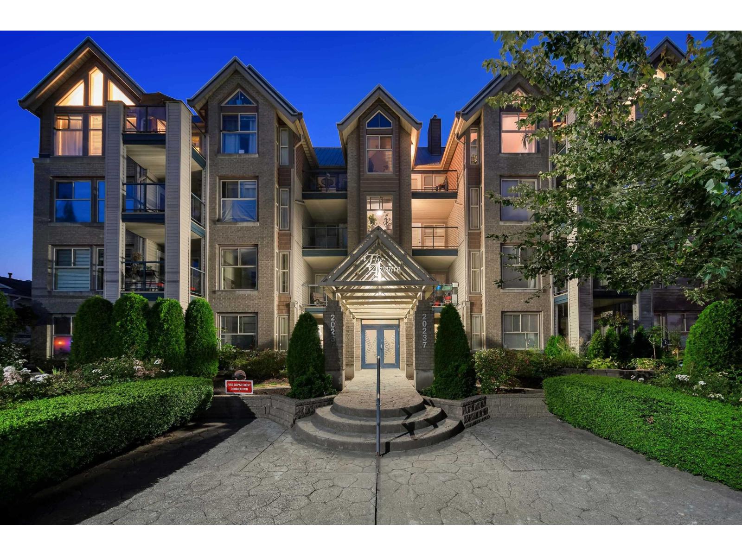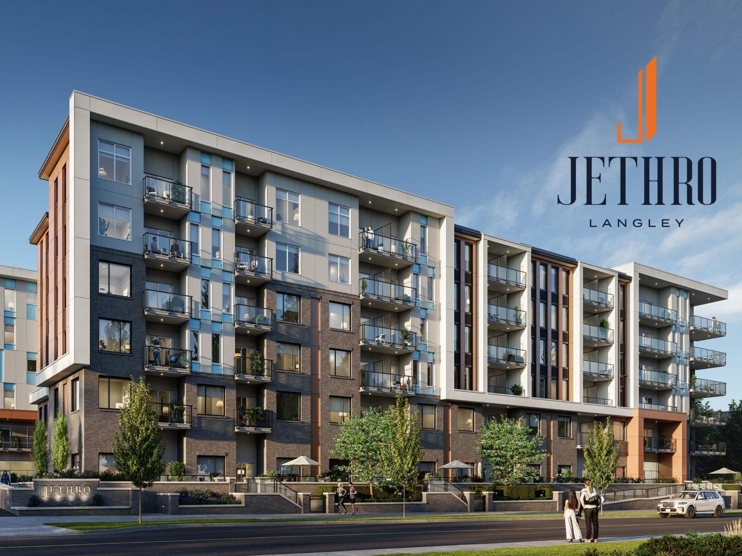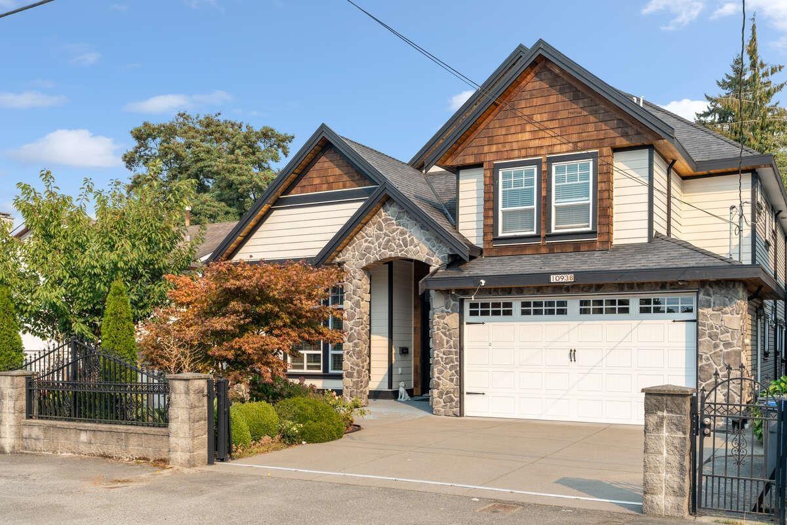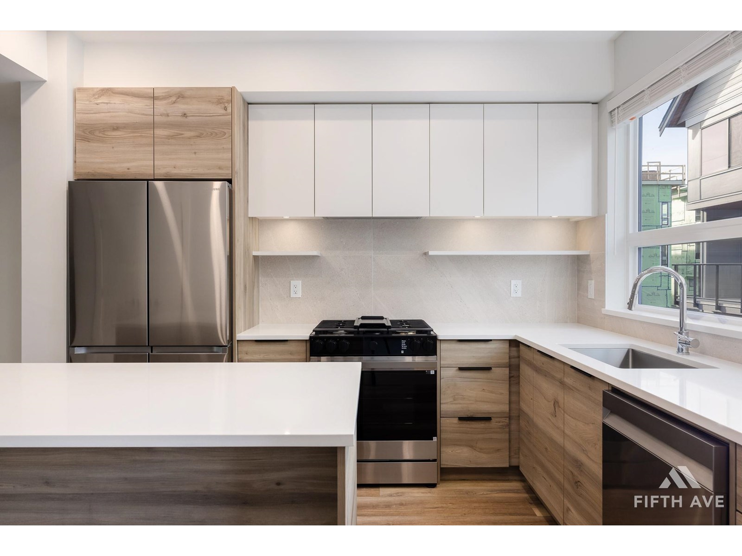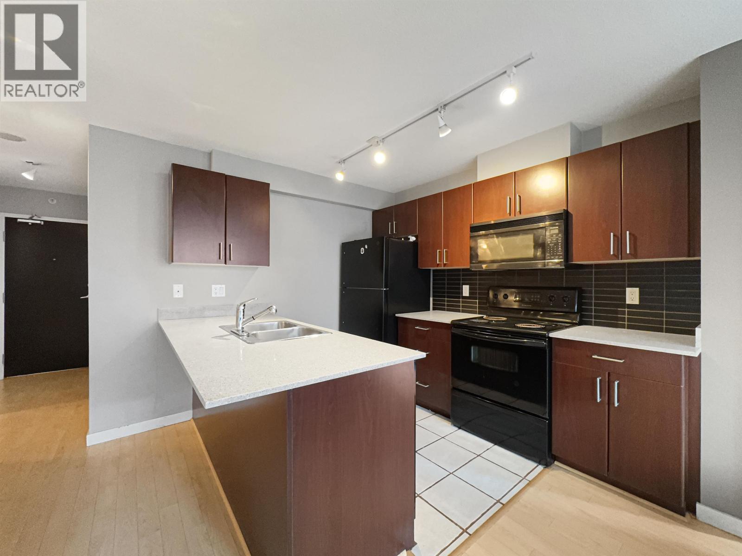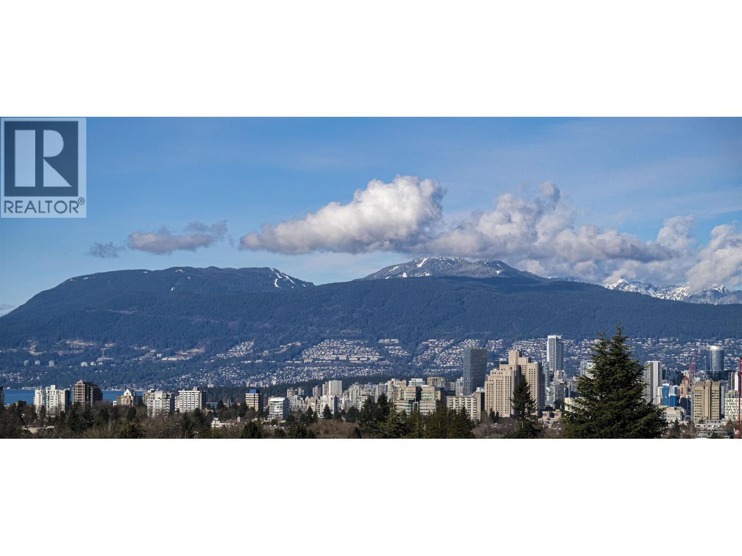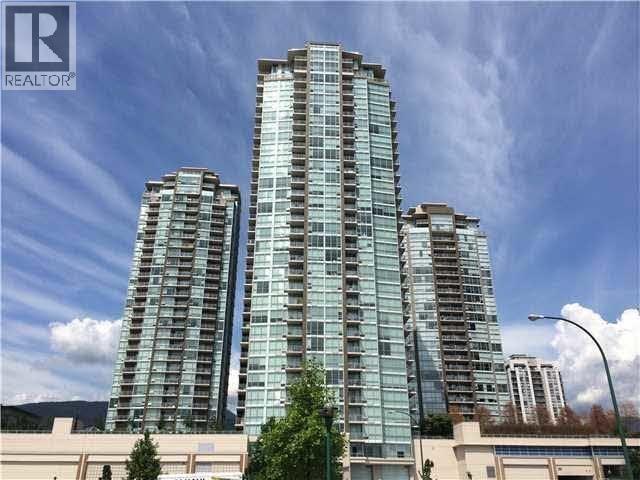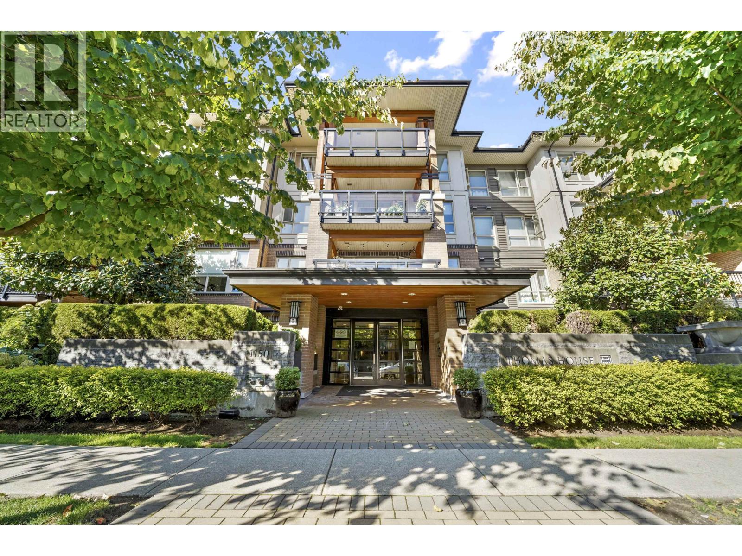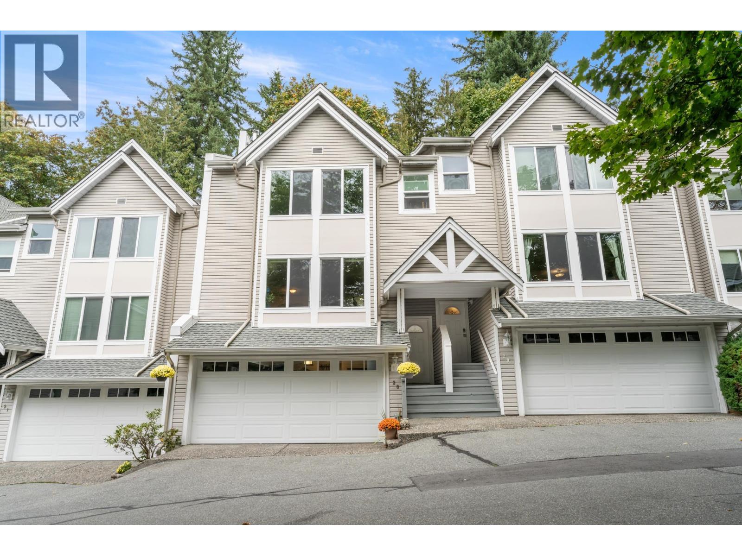408 20237 54 Avenue
Langley, British Columbia
Spectacular PENTHOUSE corner suite with soaring 15ft ceilings, 2 bed / 2 bath & 2 PARKING, offering 1000 sq.ft of spacious living. Expansive windows flood the home w/ natural light, highlighting the open layout w/bedrooms separated on opposite sides. The kitchen & living area flow seamlessly, centered by a custom 6.5' x 3.5' island ideal for hosting. Additional features include updated bathrooms, stainless steel appliances, new light fixtures, skylights, crown molding, a cozy gas fireplace, refreshed laminate flooring, & a storage locker. The building sits on a peaceful street, is exceptionally maintained, & showcases a new durable metal roof. Conveniently located within walking distance to parks, shopping, transit, and the upcoming SkyTrain station! OPEN HOUSE SATURDAY SEP 20 2-4PM (id:56153)
A307 5360 204th Street
Langley, British Columbia
REVERSE Assignment Fee of $25,000 on now - Assign for a profit, get paid if you can't - speak with your Realtor for details. Welcome to Jethro Condos in Downtown Langley. The perfect balance of urban energy & natural serenity, just steps from Portage Park & a short walk to the upcoming Langley Skytrain. Stay connected while enjoying a vibrant neighbourhood filled with trendy cafes, artisan bakeries & stylish boutiques, plus lush parks & scenic trails. Come home to sleek interiors, airy layouts & effortless style that reflects who you are. More than just a place to live, Jethro is a statement - designed for those who embrace nature, creativity & dynamic vitality of the city. Visit the Whitetail Condo Store open 12 to 5pm daily - #10 20360 Logan Ave, Langley. (id:56153)
10938 131a Street
Surrey, British Columbia
For more information, click the Brochure button. Welcome to 10938 131A Street in Surrey. This well-kept 7-bedroom, 5-bathroom home offers 3,645 sqft of finished space on a 6,396 sq ft lot. Built in 2012, it features bright interiors with 9 ft ceilings, durable laminated hardwood flooring, and three kitchens for added flexibility. A 2-bedroom, 1-bathroom suite provides excellent rental potential or space for extended family. The property includes a 398 sq ft double garage, 376 sq ft balcony, and 205 sq ft covered patio. Located in a quiet, family-friendly neighborhood just 750 m from Gateway SkyTrain, 2 km from Surrey Central, and 2 km from SFU Surrey Campus, this move-in ready home is ideal for large families or investors seeking convenience and versatility close to transit, schools, and shopping. (id:56153)
76 6123 138 Street
Surrey, British Columbia
Welcome to Panorama Woods! Come take a look at this spacious gorgeous town home. Featuring; 3 bedrooms, 3 bathrooms, gourmet kitchen w/island, maple cabinets granite countertops, S/S appliances, and pantry. Beautiful laminate floors, spacious master bedroom with vaulted ceilings, 3 pce ensuite, cozy electric F/P in living room, deck on main for summer BBQ's, fenced backyard for the kids to play, 2 pce powder on main, laundry on above floor, double tandem garage w/extra storage space/ Club house w/guest suite and exercise area. Central location, nearby shopping, schools, and more...Call now! Offer's on First Come first Serve Basis. Open house SUNDAY-21 September 1-2 pm (id:56153)
73 30530 Cardinal Avenue
Abbotsford, British Columbia
Welcome to Highstreet Village. This stunning townhome offers 3 bedrooms + flex space in a vibrant 12-acre community. Featuring 9' ceilings, durable vinyl plank flooring, and sleek roller shades, this home is designed for comfort and style. The modern kitchen boasts quartz countertops, two-tone cabinetry, and premium stainless steel appliances. A spacious primary suite includes a walk-in closet and spa-like ensuite with a frameless glass shower. Enjoy a private patio, attached garage, and top-tier amenities - gym, rooftop terrace, and play area. Steps from Highstreet Shopping Centre, Hwy 1, and Abbotsford Airport. Presentation Centre Open Saturday + Sunday 12:00 - 5:00 pm at 105 - 3240 Mt Lehman Rd. Abbotsford. Estimated completion October 2025. (id:56153)
13044 14 Avenue
Surrey, British Columbia
In the heart of Ocean Park Village. 3 bdrm & den rancher w/loft 2,265 SF home offers a contemporary sleek open concept design w/ vaulted ceilings, abundant windows & multiple skylights streaming natural light. Quartz surfaces in Kitchen. Freshly painted inside & out. Primary bedroom suite on main floor views gardens. Natural gas f/p in living room. Loft bedroom up has peek-a-boo ocean view w/ sauna & walk-in closet. A peaceful, quiet no traffic st. of manicured homes. Lot size 8,052 SF, south facing fenced private backyard w/ lane access. Vaulted timber deck w/ wood Soffits. 200 AMP service to home. Tesla charger in garage. Apple & plum trees in back garden + kiwi, raised strawberry beds, blueberries & raspberries. Easy walk to shopping or the beach. Schools: Ray Shepherd & Elgin Sec. (id:56153)
4xx 933 Hornby Street
Vancouver, British Columbia
Basic Info: Unit Type: 2 bedrooms, 2 bathrooms + 1 den Address: 933 Hornby St, Vancouver Rent: $3,300/month Size: 750 Sqft interior + 300 Sqft patio Floor: 4 Available: Immediately Lease Term: Minimum 1 year, long-term only Features: Unfurnished Heating Full kitchen with fridge, oven, microwave, stove In-suite washer and dryer 1 parking Building amenities: gym, recreation room, garden Tenant Requirements: No smoking No cannabis Tenant responsible for electricity, internet, tenant insurance (id:56153)
7560 Waterton Drive
Richmond, British Columbia
Large 60' x 118' (7,098 SF) rectangular lot. Nicely kept 3-bedroom rancher in the Maple Lane subdivision. Spacious room sizes throughout, and the kitchen is nicely remodelled with a huge center island, bar seating, Gaggenau, Thermador, and Bosch appliances, as well as slate flooring. The south-exposed backyard is ideal for entertaining, featuring a sundeck and patio area. This is a great neighbourhood with many new homes. School catchments are Maple Lane Elementary and Steveston-London Secondary-1 block to public transit and a short stroll to the Broadmoor Shopping Centre and Richlea Square Shopping Plaza. This is a solid, well-kept one-level rancher and is clean and very livable. Can rebuild a new 3,379 SF home on this lot. The area has many multi-million dollar new homes. Great central location. No. 3 Rd bus route to Richmond Centre, Brighouse and Skytrain. (id:56153)
603 4675 Cambie Street
Vancouver, British Columbia
Welcome to the Penthouse at Chelsea by Cressey.Located steps from Queen Elizabeth Park, Chelsea by Cressey is an Uptown-style community of 79 concrete townhomes and condos.This 2-bedroom + sunny windowed den, 2-bath penthouse showcases the renowned CresseyKitchenTM with a Sub-Zero integrated fridge/freezer, Wolf gas stove and wall oven, microwave, Bosch dishwasher, wine fridge, and built-in coffee maker. Additional highlights include classic herringbone hardwood floors, forced-air heating and cooling. Enjoy over 1,000 sq. ft. of private outdoor space on two levels, featuring a rooftop patio with a full-size hot tub, built-in outdoor kitchen, and generous space for entertaining. A pleasure to show. (id:56153)
1208 2975 Atlantic Avenue
Coquitlam, British Columbia
Wake up to incredible MOUNTAIN VIEWS and an abundance of natural light beaming through the floor to ceiling windows are a couple of the highlights of this 2bed 2 bath unit in the popular Grand Central 3 building. functional floor plan with high ceilings. Enjoy SUNSETS each night through your massive kitchen window as you prepare dinner. Resort Style Living with all the amenities like an outdoor pool and hot tub, access to 3 gyms, yoga studio, a clubhouse and playground for kids. The location cannot be beat as you are next to Coquitlam Centre for shopping, restaurants, parks, trails and close to EVERGREEN LINE. Very quiet and the neighbors are all so friendly! MUST SEE! (id:56153)
113 1150 Kensal Place
Coquitlam, British Columbia
This STUNNING former "Show Home" is MOVE IN READY!! The "Thomas house" built by Polygon is a 2 bed/2 bath ground floor home featuring upgrades throughout: sophisticated built-ins, natural wood highlights, designer wallpaper, large framed mirrors, custom designed headboard featuring built-in side tables with lights, new flooring and more! BONUS: 9' ceiling, gas stove, storage locker, EV charging, LARGE patio with fenced yard - perfect for pets/kids! Residents also have access to the private Nakoma Clubhouse, which features over 18,000 sq. ft. of resort-style amenities: basketball/badminton court, outdoor pool, gym, guest suites, & yoga area. Located near trails, school, parks, Skytrain & more. (id:56153)
30 2600 Beaverbrook Crescent
Burnaby, British Columbia
This spacious & bright 3-bed, 3-bath, 2,022 square ft townhome features a multi-level layout with updated windows (2022). The lower level serves as a rec room, office, or guest area. The primary bedroom offers a renovated ensuite (2024 with quartz countertops)& walk-in closet. Includes a double-car garage, ample storage, and on-site car wash. Enjoy a private yard which backs onto a greenbelt. Near schools, daycare, trails, SkyTrain, SFU, and Lougheed Centre, with Stoney Creek and a forest walk steps away. Competitively priced in a high-demand, family friendly & safe neighbourhood. Viewings: 24 hours´ notice. Open House Sunday Sept 28th 1-4pm. (id:56153)
