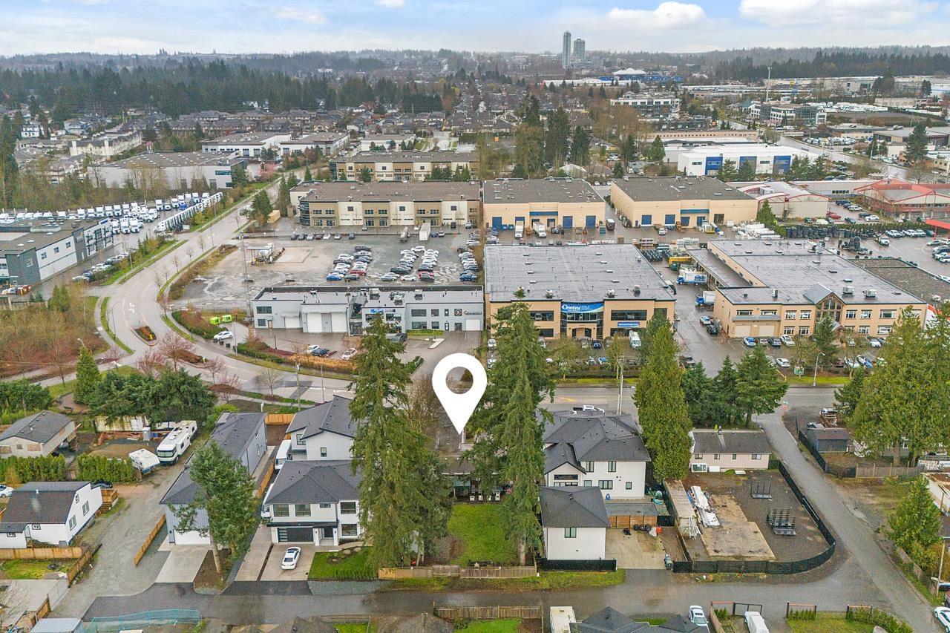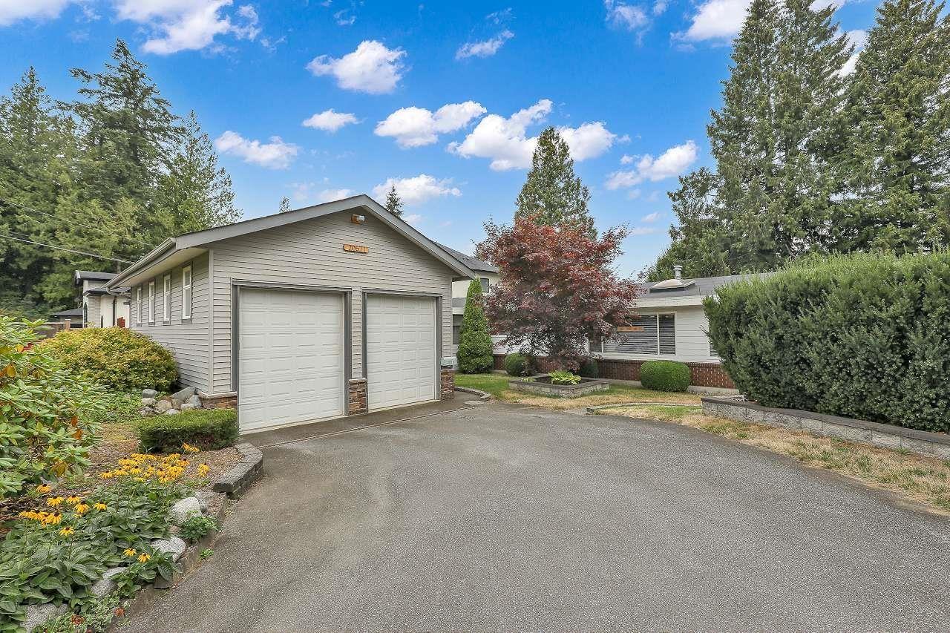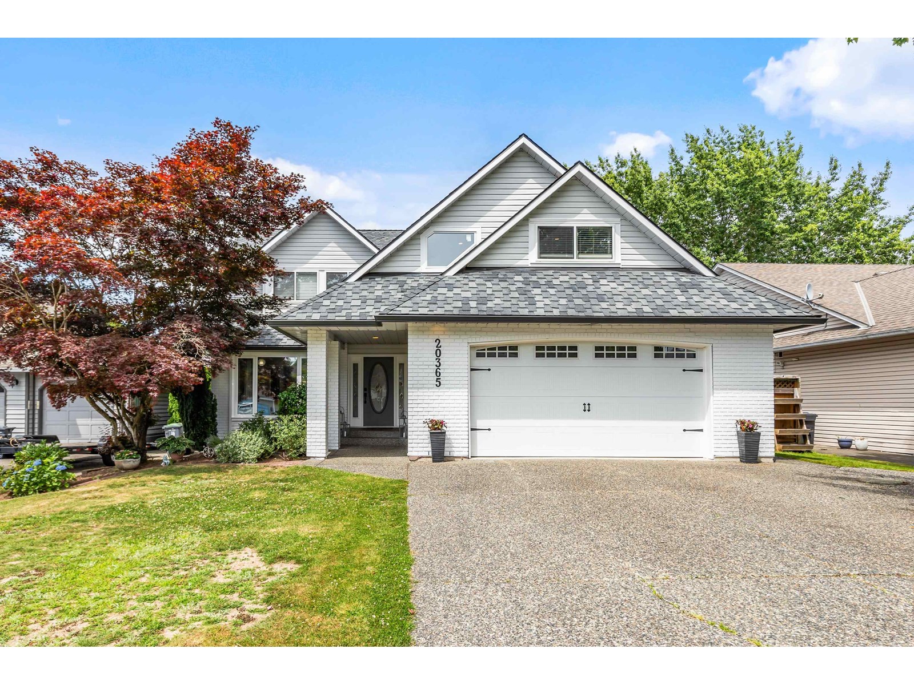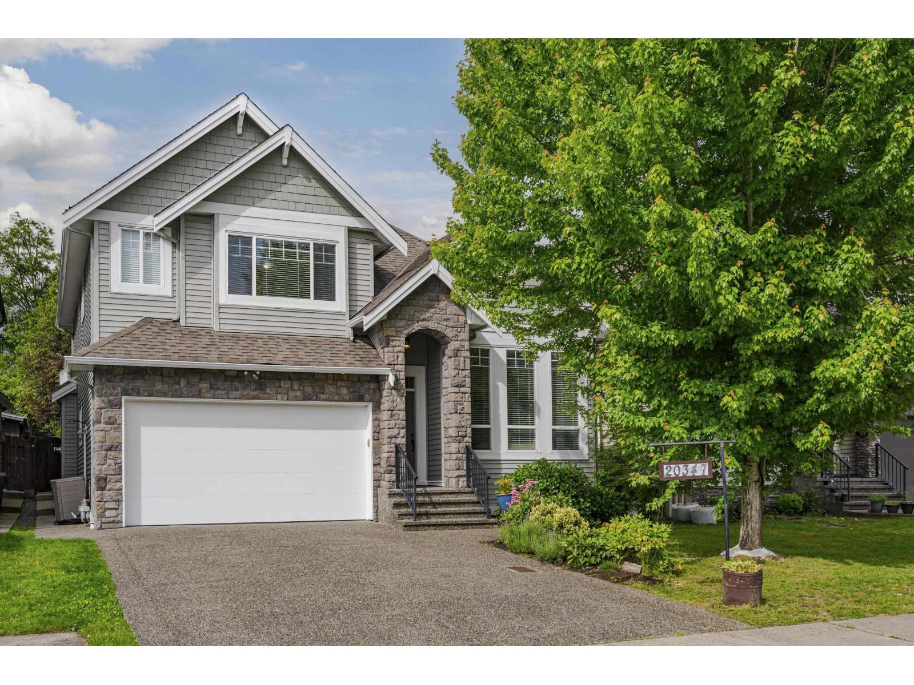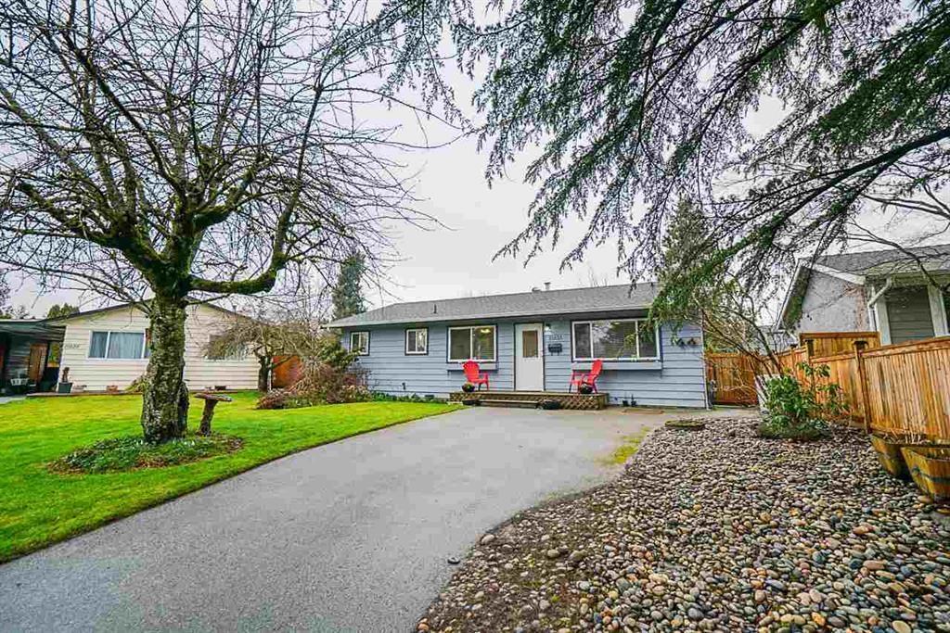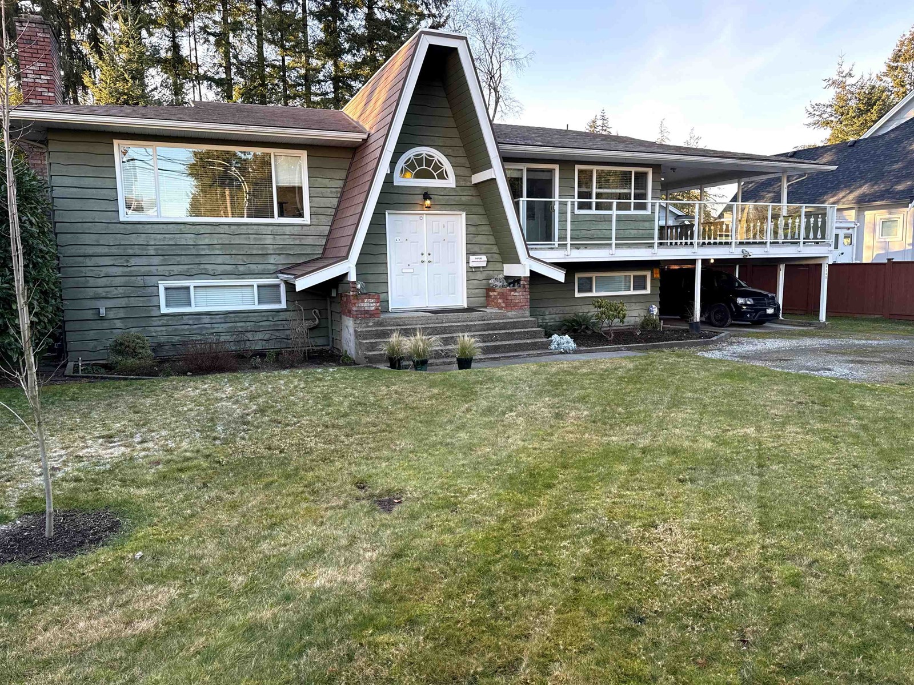6 Bedroom
4 Bathroom
3,396 ft2
2 Level, 3 Level
Fireplace
Forced Air
$1,599,900
A LIKE-NEW 3-level, 3,400 sq.ft. Willoughby residence set on a 4,500+ sq.ft. lot with enviable curb appeal and a sun-filled west-facing backyard. Designed with 6 bedrooms and 4 bathrooms, the layout offers both elegance and comfort. The upper level presents 4 well-appointed bedrooms and 2 full baths, while the main floor highlights a bright great room, a chef-inspired kitchen, and seamless flow between dining and family spaces. The lower level features a legal 2-bedroom suite alongside a private recreation room with bar for upstairs use. Nestled on a quiet street with lane access, double garage, and extensive parking for up to 8 vehicles including RV. A highly walkable location close to premier schools, shopping, parks, transit, and every convenience. (id:56153)
Property Details
|
MLS® Number
|
R3051077 |
|
Property Type
|
Single Family |
|
Neigbourhood
|
Fern Ridge |
|
Parking Space Total
|
8 |
Building
|
Bathroom Total
|
4 |
|
Bedrooms Total
|
6 |
|
Age
|
7 Years |
|
Appliances
|
Washer, Dryer, Refrigerator, Stove, Dishwasher, Wet Bar |
|
Architectural Style
|
2 Level, 3 Level |
|
Basement Development
|
Finished |
|
Basement Features
|
Separate Entrance |
|
Basement Type
|
Full (finished) |
|
Construction Style Attachment
|
Detached |
|
Fireplace Present
|
Yes |
|
Fireplace Total
|
1 |
|
Heating Fuel
|
Electric, Natural Gas |
|
Heating Type
|
Forced Air |
|
Size Interior
|
3,396 Ft2 |
|
Type
|
House |
|
Utility Water
|
Municipal Water |
Parking
|
Detached Garage
|
|
|
Garage
|
|
|
R V
|
|
Land
|
Acreage
|
No |
|
Sewer
|
Sanitary Sewer, Storm Sewer |
|
Size Irregular
|
4519 |
|
Size Total
|
4519 Sqft |
|
Size Total Text
|
4519 Sqft |
Utilities
|
Electricity
|
Available |
|
Natural Gas
|
Available |
|
Water
|
Available |
https://www.realtor.ca/real-estate/28906302/6989-206-street-langley









































