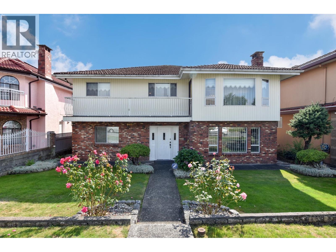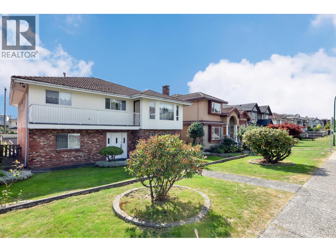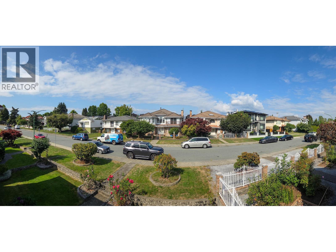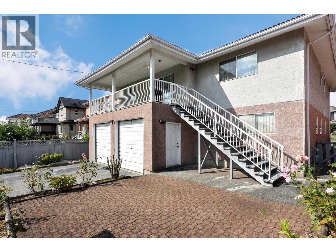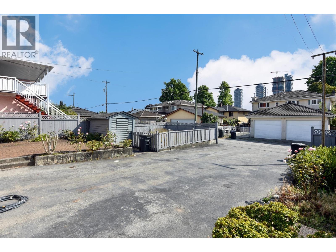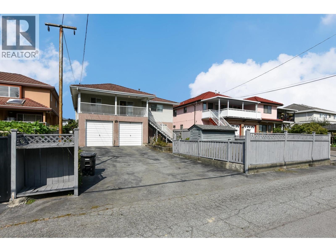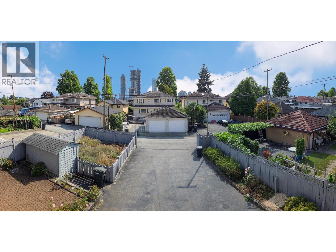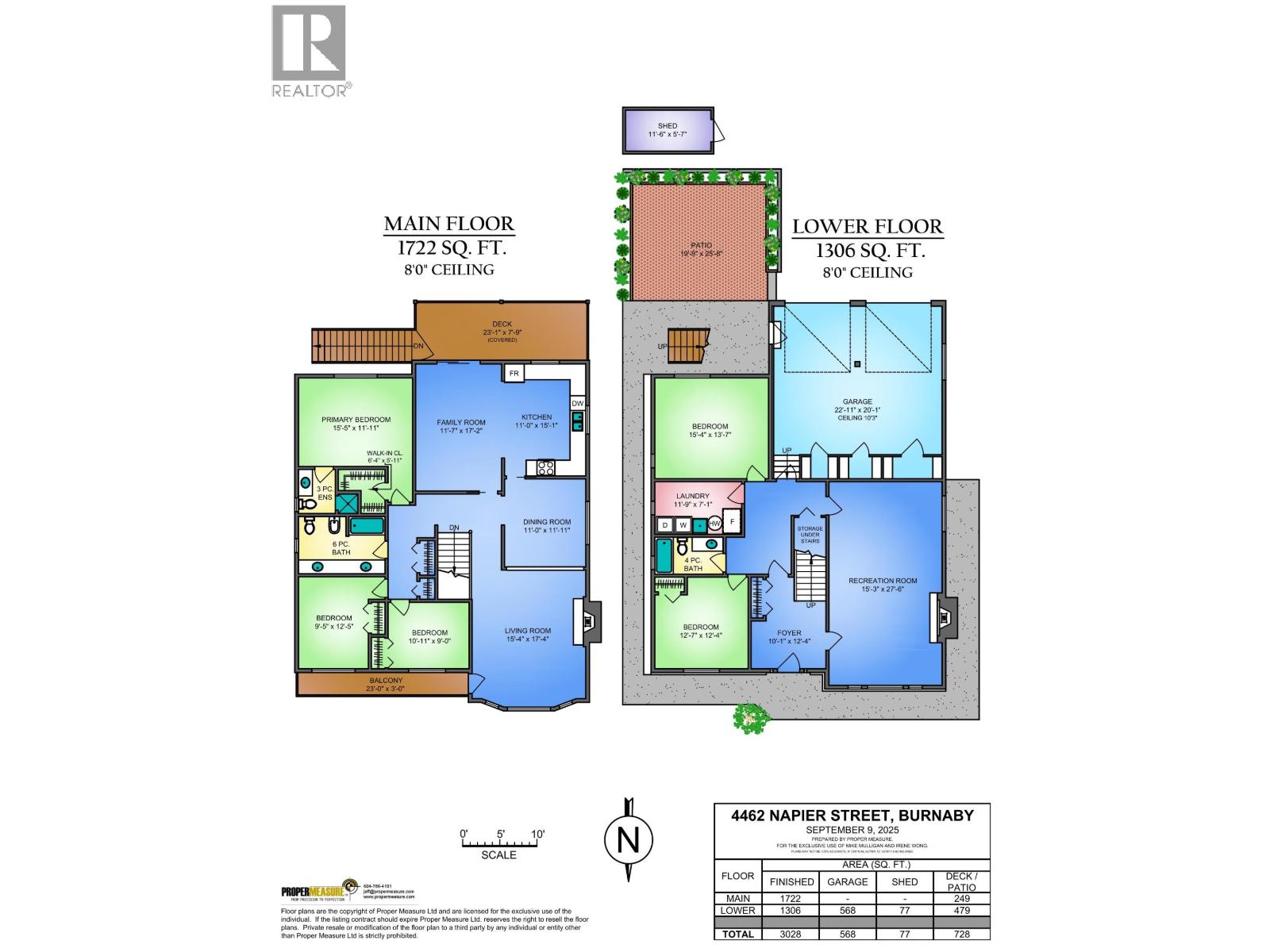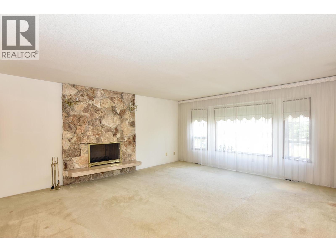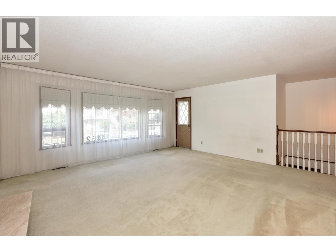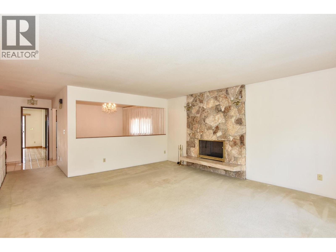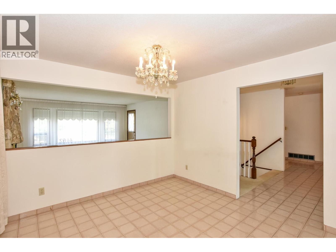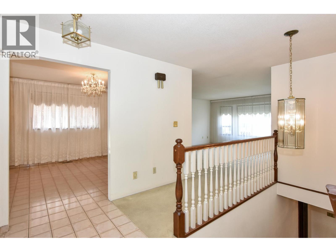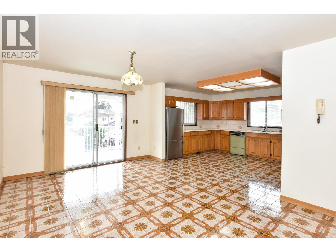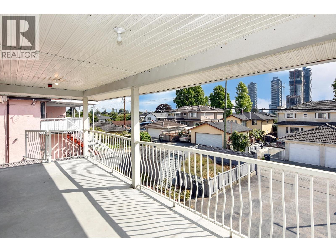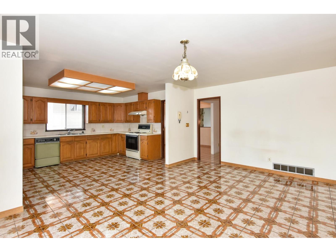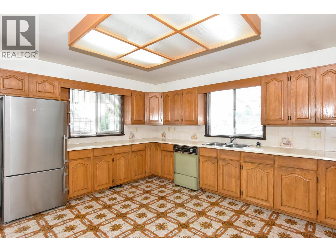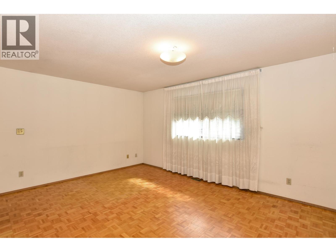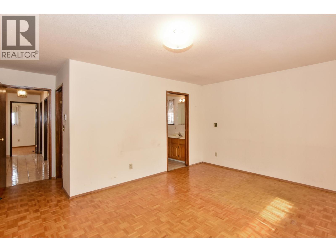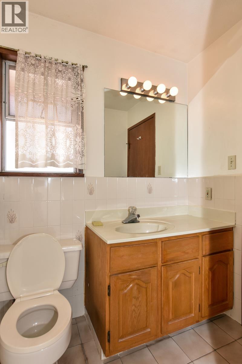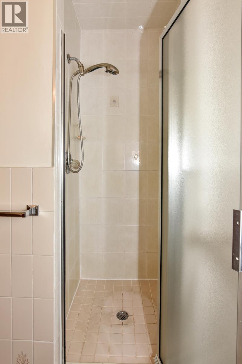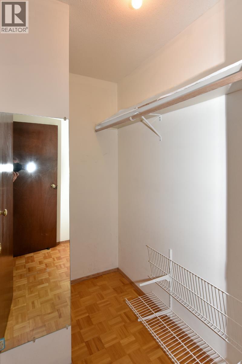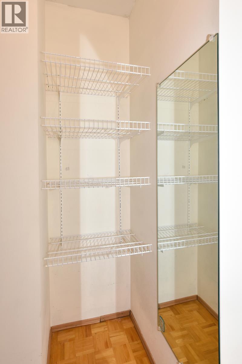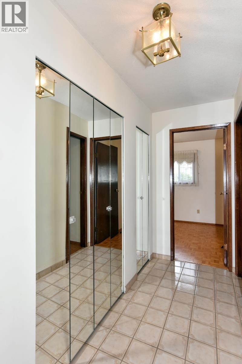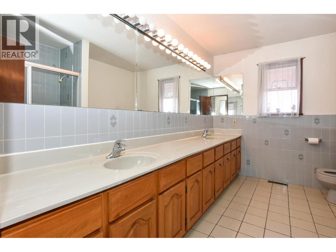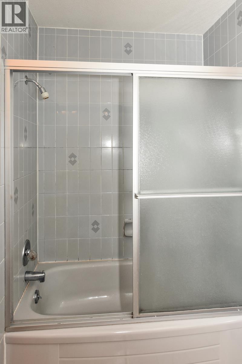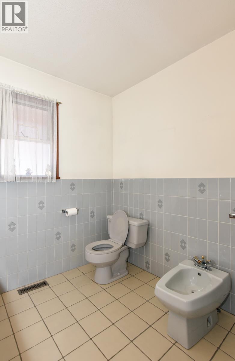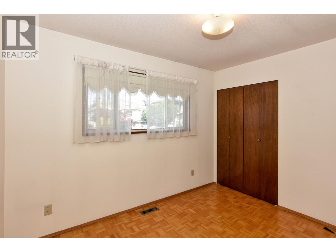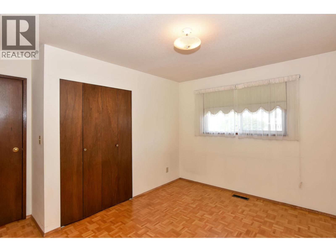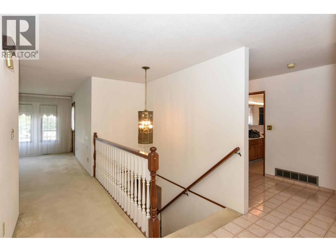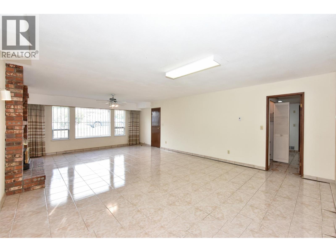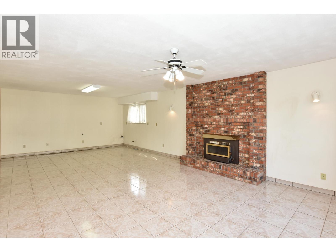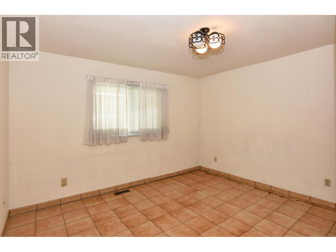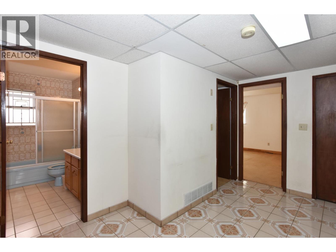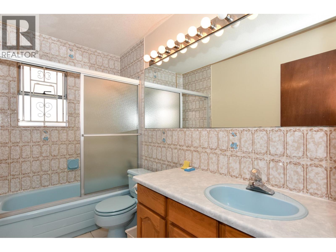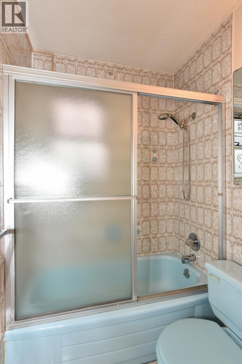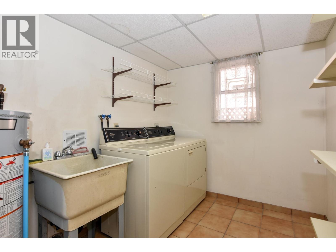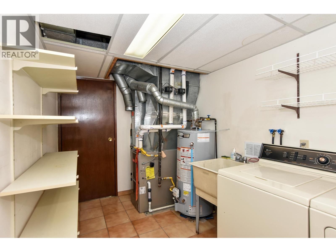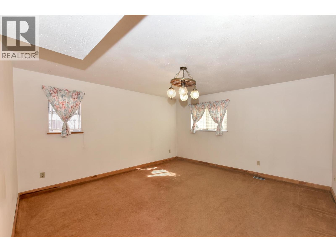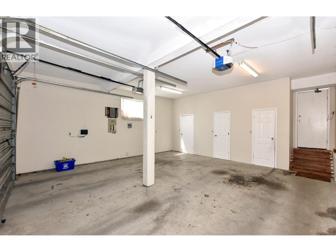4462 Napier Street Burnaby, British Columbia V5C 3H1
$1,998,800
Prime Willingdon Heights location minutes to Brentwood Mall, Skytrain, Hastings Shops, Eileen Daily Pool & Confederation Park within the Frequent Transit Network Area permitting up to 6 units. Spacious & bright 2 level above ground home on south side of street, attached dble garage w/10' ceiling, lane access. 2nd owner, original condition, will benefit from full reno's throughout. Open kitchen/family rooms & covered deck. Mostly tile floors up/down, parquet wood floors in upper bdrms. 2018 high efficiency gas furnace & H/W tank. Fenced flat yard & garden area + shed. Suite potential. House & garage concrete floor slab, separate from structural foundation, has settlement, releveling via injection of structural-grade polymer cost estimate by True Level Concrete available. (id:56153)
Open House
This property has open houses!
2:00 pm
Ends at:4:00 pm
Property Details
| MLS® Number | R3051417 |
| Property Type | Single Family |
| Neigbourhood | Willingdon Heights |
| Amenities Near By | Recreation, Shopping |
| Features | Central Location |
| Parking Space Total | 6 |
| Storage Type | Storage Shed |
Building
| Bathroom Total | 3 |
| Bedrooms Total | 5 |
| Appliances | All |
| Architectural Style | 2 Level |
| Basement Development | Finished |
| Basement Features | Unknown |
| Basement Type | Full (finished) |
| Constructed Date | 1984 |
| Construction Style Attachment | Detached |
| Fire Protection | Security System |
| Fireplace Present | Yes |
| Fireplace Total | 2 |
| Fixture | Drapes/window Coverings |
| Heating Fuel | Natural Gas |
| Heating Type | Forced Air |
| Size Interior | 3,028 Ft2 |
| Type | House |
Parking
| Garage | 2 |
Land
| Acreage | No |
| Land Amenities | Recreation, Shopping |
| Size Frontage | 50 Ft |
| Size Irregular | 6042.19 |
| Size Total | 6042.19 Sqft |
| Size Total Text | 6042.19 Sqft |
https://www.realtor.ca/real-estate/28903524/4462-napier-street-burnaby
Contact Us
Contact us for more information
