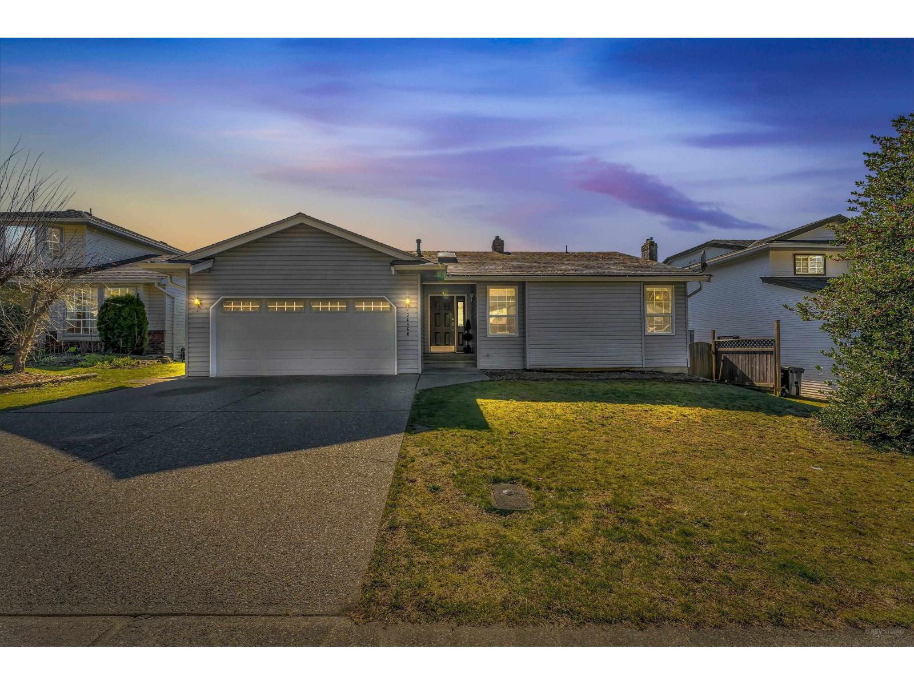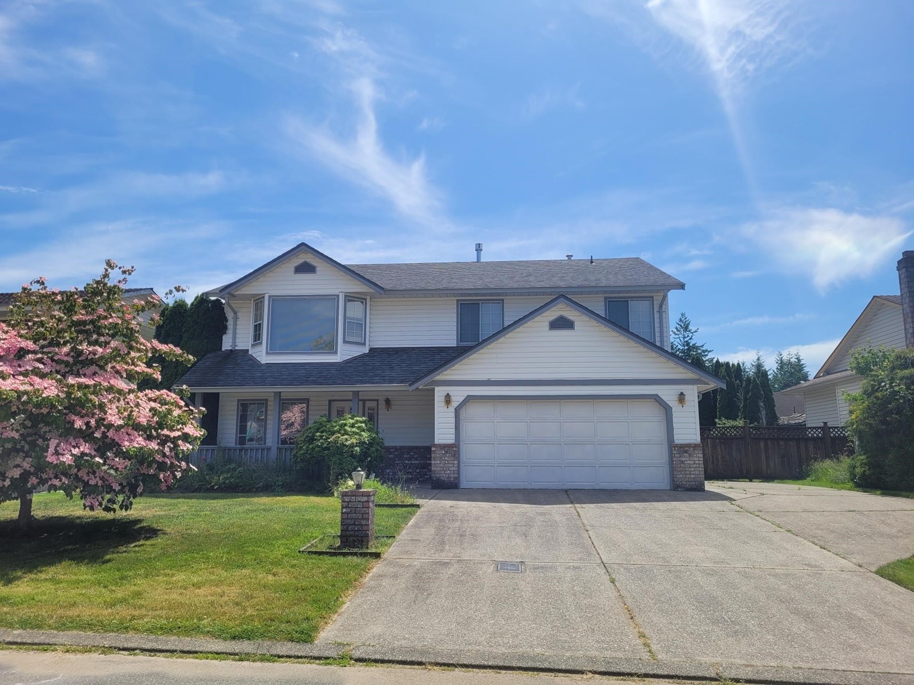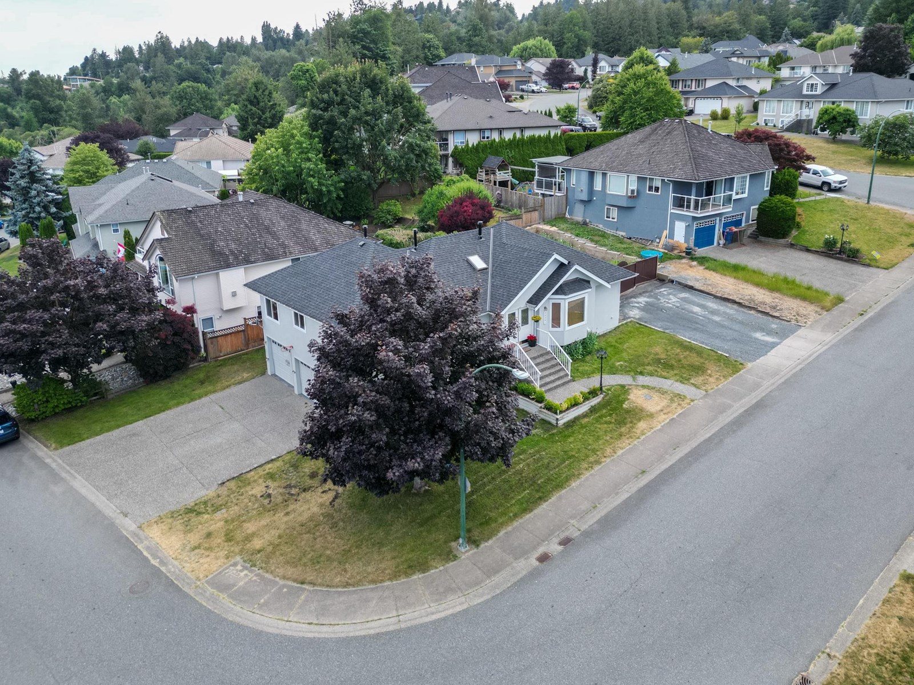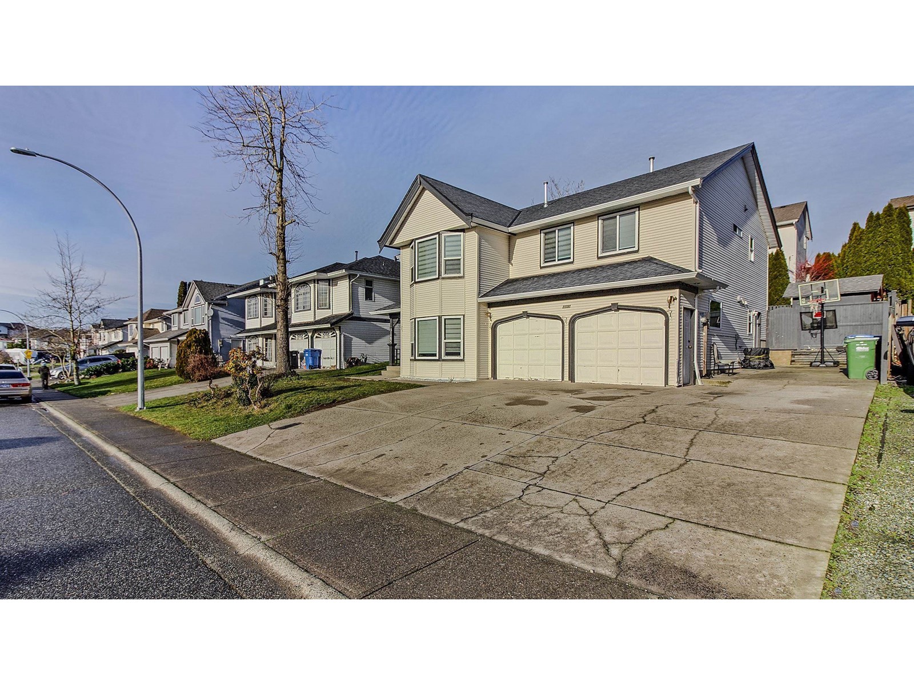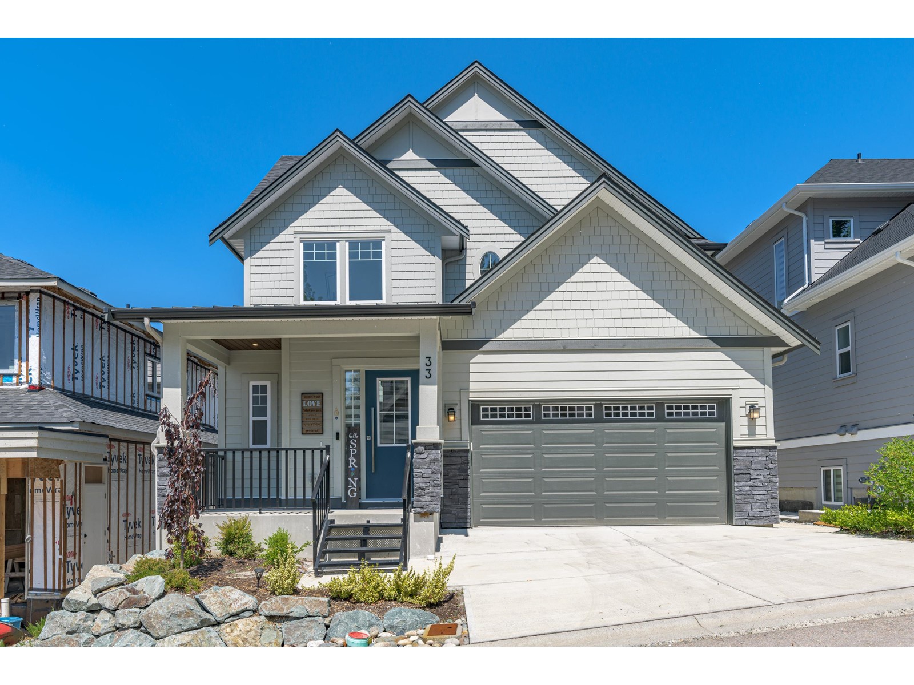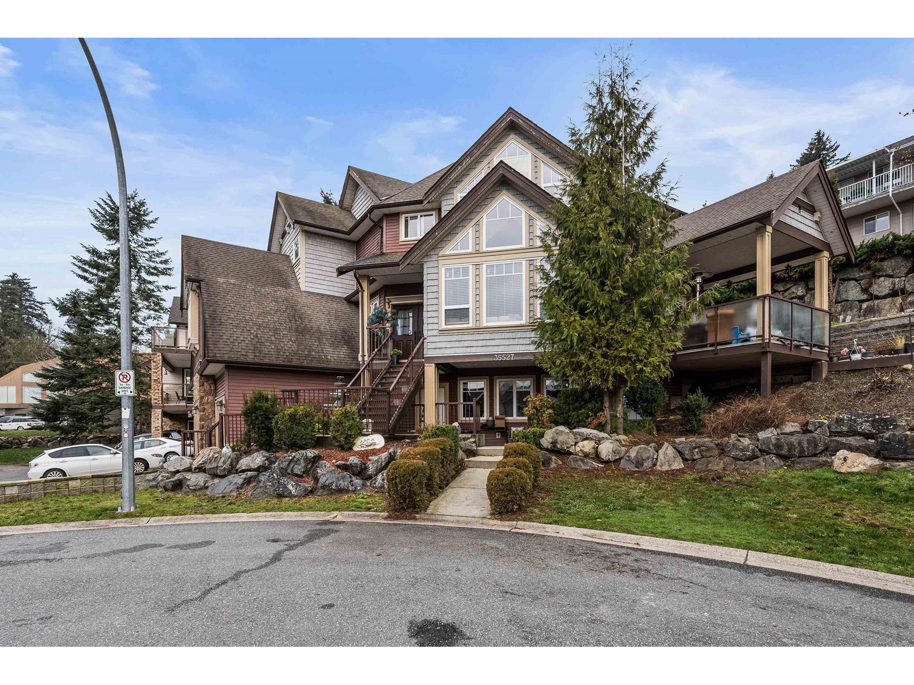5 Bedroom
3 Bathroom
3,097 ft2
Ranch
Fireplace
Forced Air
$1,194,500
Welcome to 4125 Belanger Drive, located in a peaceful park like subdivision of Upper Ten Oaks. This home offers a large driveway with RV parking. Inside it features nine foot ceilings on the main floor, with a large open dining and living room area. The bright kitchen and nook leads to the family room and upper deck, to enjoy sunny days & magical sunsets. You'll find the master bedroom on the main floor, which features a large walk in closet and ensuite with a soaker tub. There is a bonus 19 foot loft above the double garage, great for family games room or guests. The furnace and 3 gas fire places have been fully serviced, and there is a brand new 50 gallon hot water tank. The concrete tile roof was just professionally cleaned, as well as the gutters. The basement features a 2 bedroom legal suite recently updated, with an oversized master bedroom, open floor plan and an additional craft or storage room and a large laundry room. Great mortgage helper or accommodation for extended family. Come enjoy this home! (id:56153)
Property Details
|
MLS® Number
|
R3052689 |
|
Property Type
|
Single Family |
|
Parking Space Total
|
5 |
|
View Type
|
Valley View |
Building
|
Bathroom Total
|
3 |
|
Bedrooms Total
|
5 |
|
Age
|
32 Years |
|
Appliances
|
Washer, Dryer, Refrigerator, Stove, Dishwasher |
|
Architectural Style
|
Ranch |
|
Basement Development
|
Finished |
|
Basement Features
|
Unknown |
|
Basement Type
|
Full (finished) |
|
Construction Style Attachment
|
Detached |
|
Fireplace Present
|
Yes |
|
Fireplace Total
|
3 |
|
Heating Fuel
|
Natural Gas |
|
Heating Type
|
Forced Air |
|
Size Interior
|
3,097 Ft2 |
|
Type
|
House |
|
Utility Water
|
Municipal Water |
Parking
Land
|
Acreage
|
No |
|
Sewer
|
Sanitary Sewer, Storm Sewer |
|
Size Irregular
|
6142 |
|
Size Total
|
6142 Sqft |
|
Size Total Text
|
6142 Sqft |
Utilities
|
Electricity
|
Available |
|
Natural Gas
|
Available |
|
Water
|
Available |
https://www.realtor.ca/real-estate/28919414/4125-belanger-drive-abbotsford









































