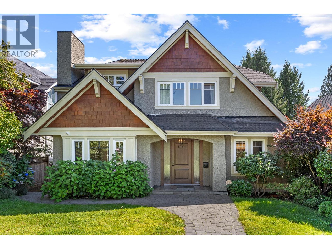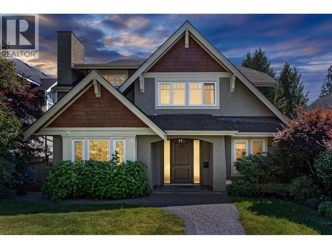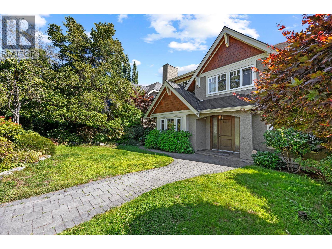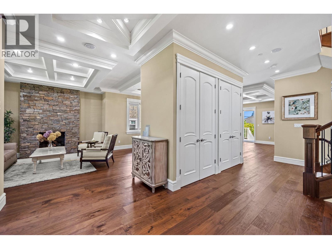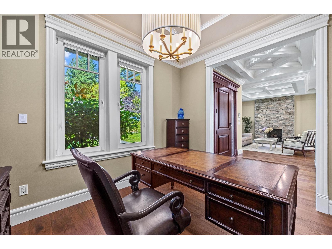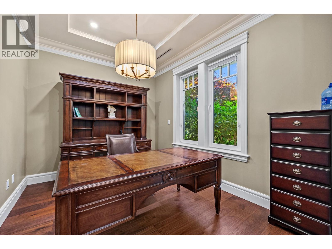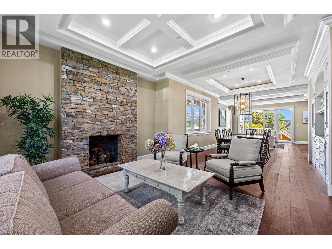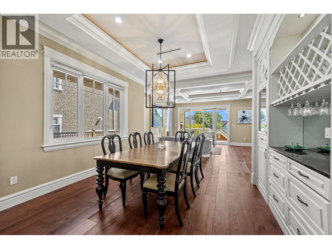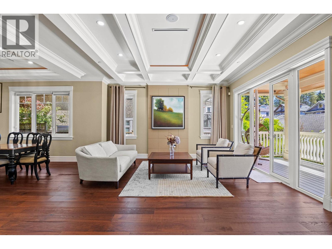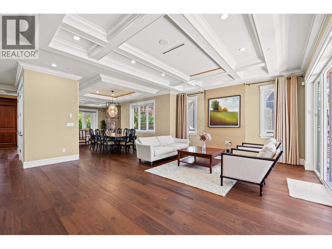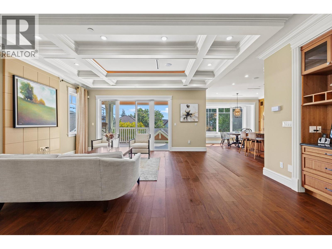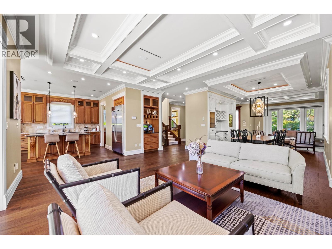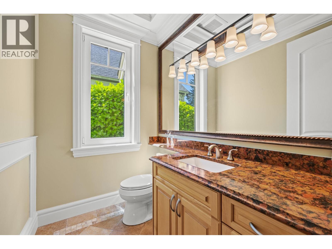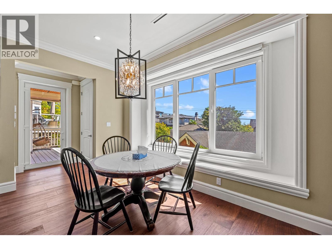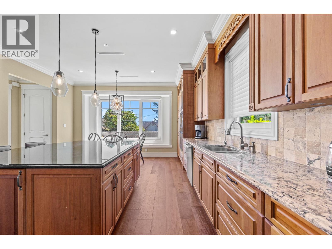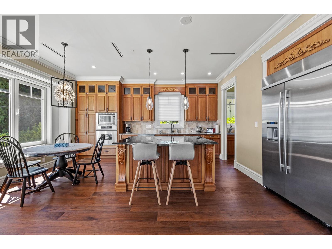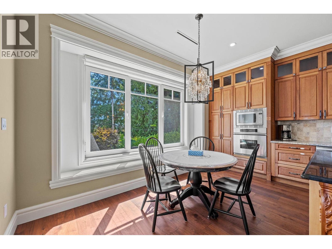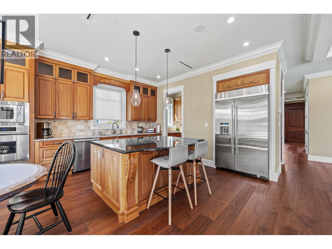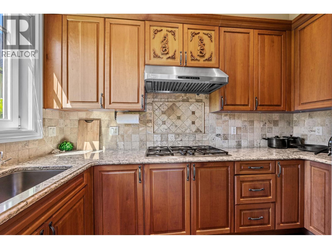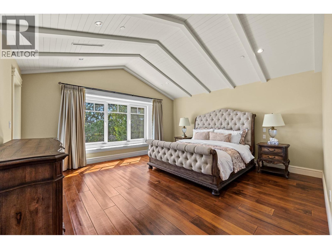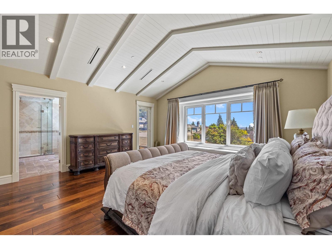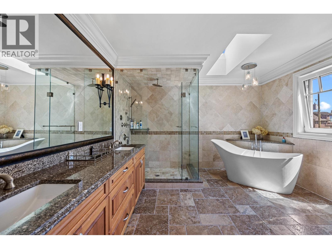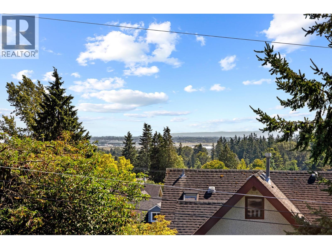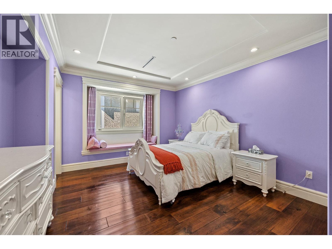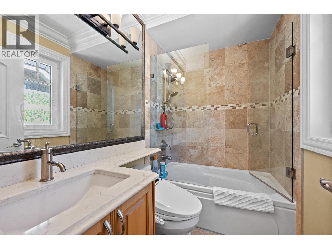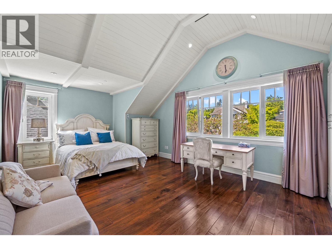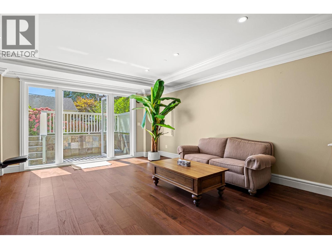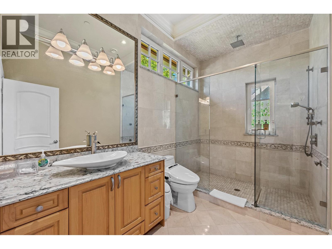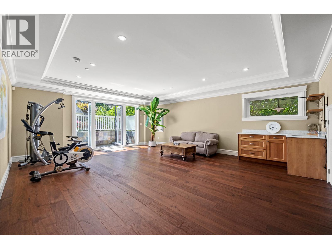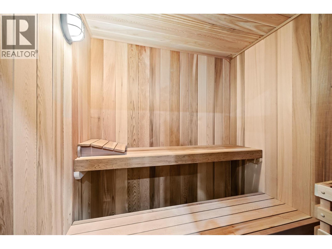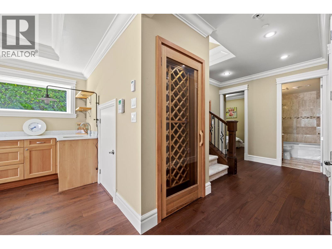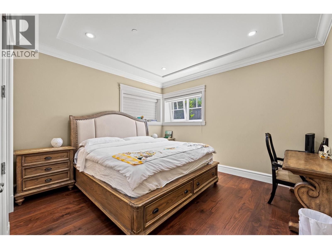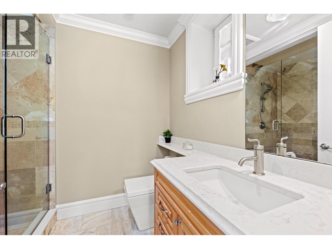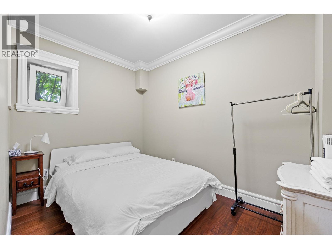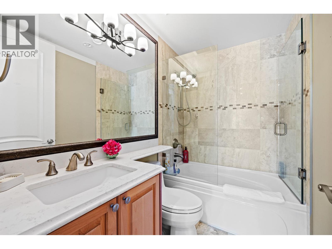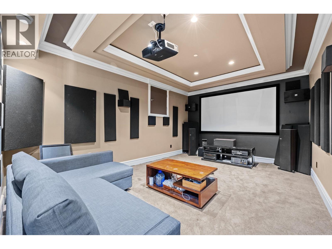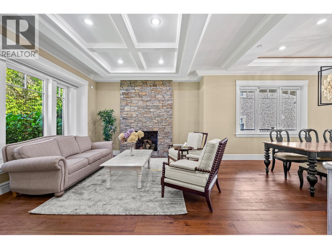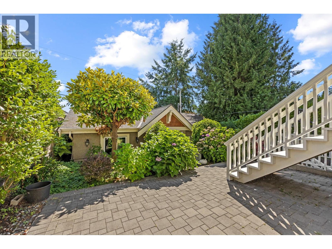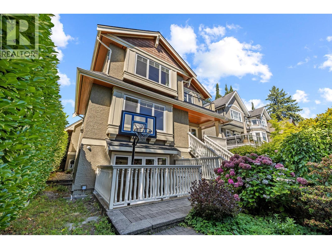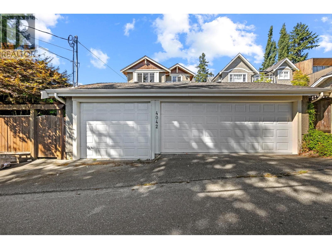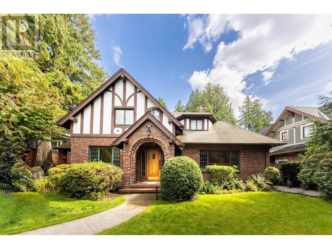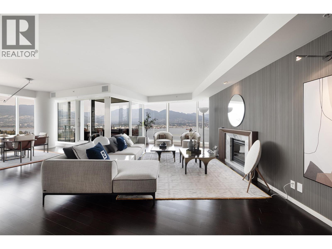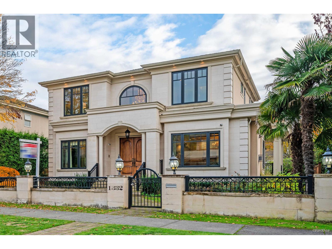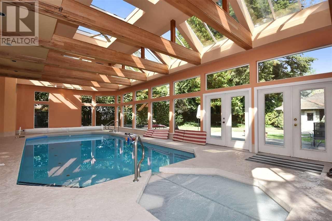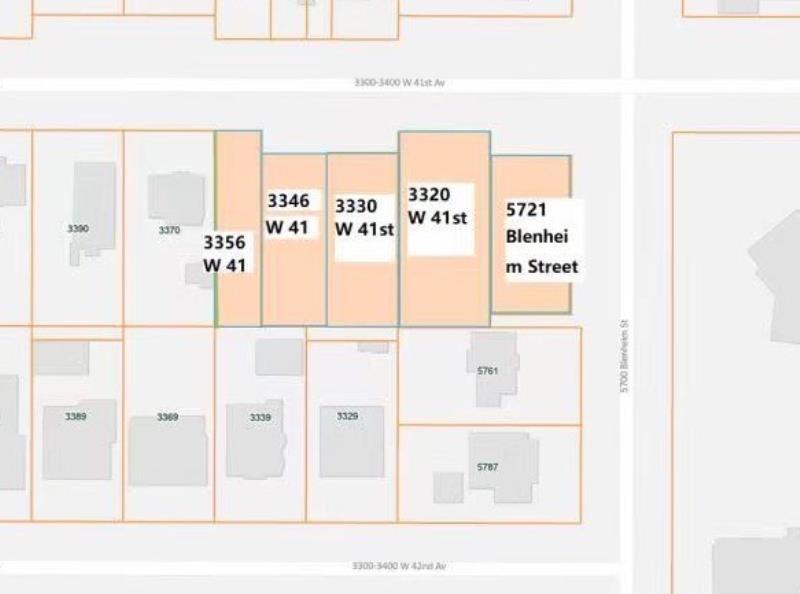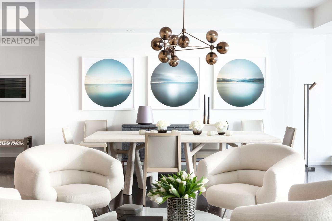4042 W 34th Avenue Vancouver, British Columbia V6N 2L7
$5,880,000
Situated on a 6,500 sqft. lot, this stunning custom-built residence offers over 4,737 sqft. of thoughtfully designed living space. Boasting views of both water and mountains, this south-north facing home is bathed in natural light and showcases premium materials and craftsmanship throughout. The main level features soaring 10-ft ceilings, a grand formal entry, and a functional layout including a office,living and dining rooms, a deluxe Western kitchen, a fully equipped wok kitchen, and a sunny breakfast nook. The spacious family room opens directly onto a beautifully landscaped backyard with a covered patio. Three generously sized ensuite bedrooms up, with vaulted ceilings over 11 feet. The lower level is elevated and nearly above ground, providing excellent natural light and full function (id:56153)
Open House
This property has open houses!
2:00 pm
Ends at:4:00 pm
2:00 pm
Ends at:4:00 pm
Property Details
| MLS® Number | R3038217 |
| Property Type | Single Family |
| Neigbourhood | Central Dunbar |
| Amenities Near By | Recreation, Shopping |
| Features | Central Location |
| Parking Space Total | 5 |
| View Type | View |
Building
| Bathroom Total | 6 |
| Bedrooms Total | 5 |
| Appliances | All |
| Architectural Style | 2 Level |
| Basement Development | Finished |
| Basement Features | Unknown |
| Basement Type | Unknown (finished) |
| Constructed Date | 2013 |
| Construction Style Attachment | Detached |
| Cooling Type | Air Conditioned |
| Fireplace Present | Yes |
| Fireplace Total | 1 |
| Heating Fuel | Natural Gas |
| Heating Type | Radiant Heat |
| Size Interior | 4,737 Ft2 |
| Type | House |
Parking
| Garage | 3 |
Land
| Acreage | No |
| Land Amenities | Recreation, Shopping |
| Size Frontage | 50 Ft |
| Size Irregular | 6513 |
| Size Total | 6513 Sqft |
| Size Total Text | 6513 Sqft |
Similar Properties
https://www.realtor.ca/real-estate/28748055/4042-w-34th-avenue-vancouver
Contact Us
Contact us for more information
📬 Subscribe to Property Updates
Get notified when this property status changes or similar properties become available.
