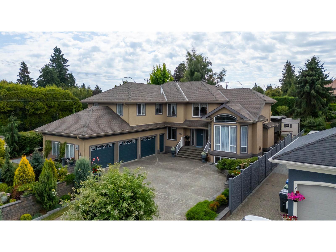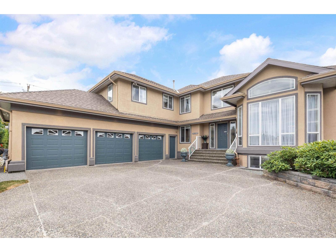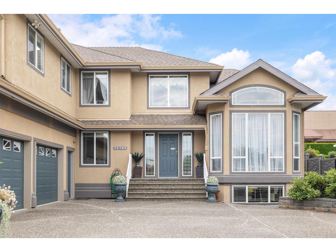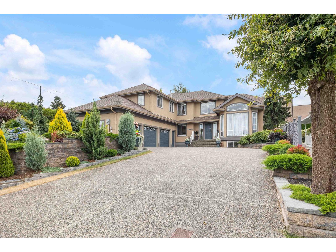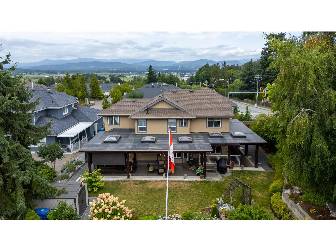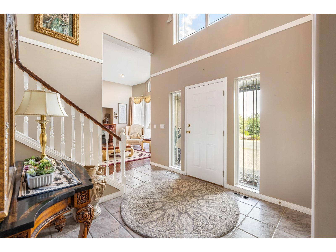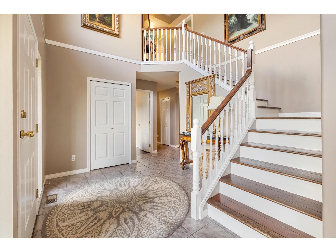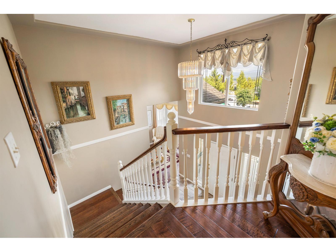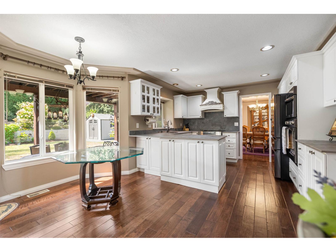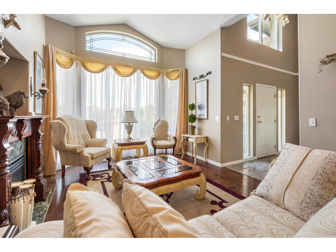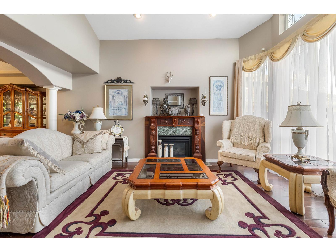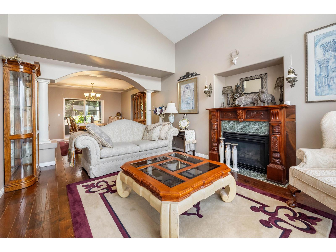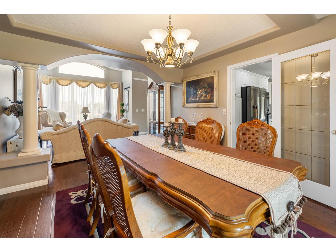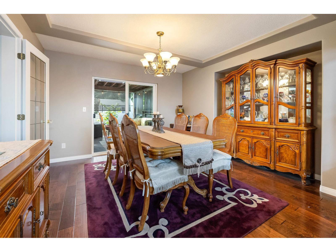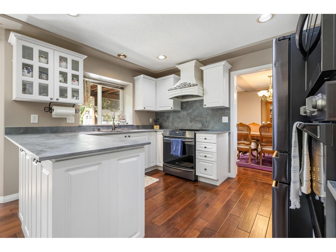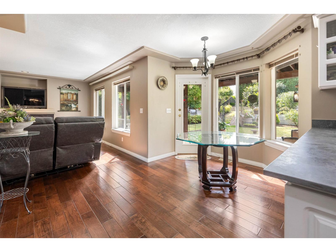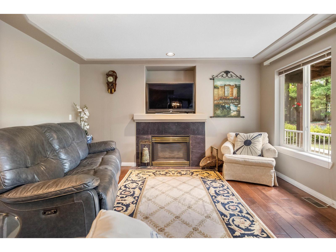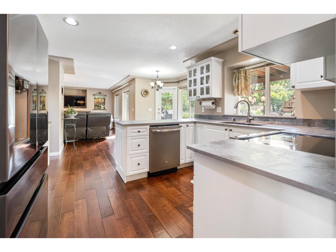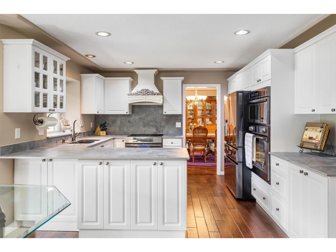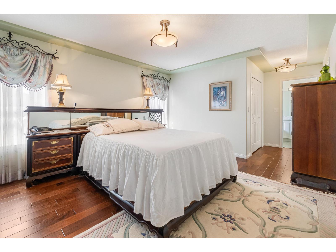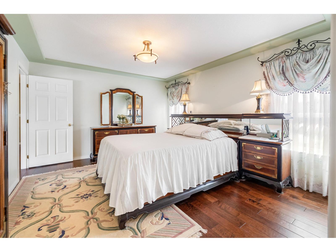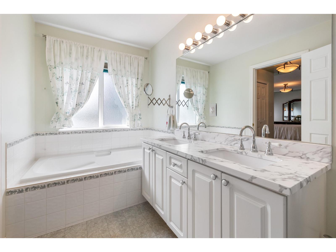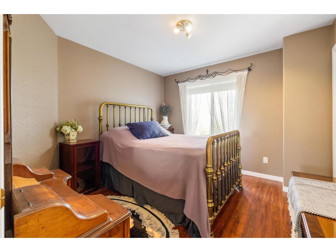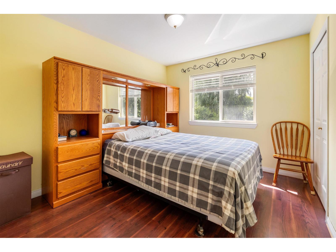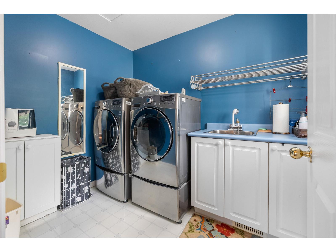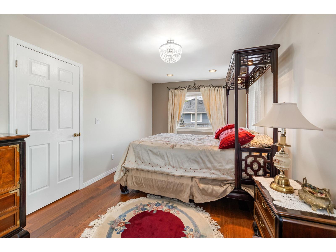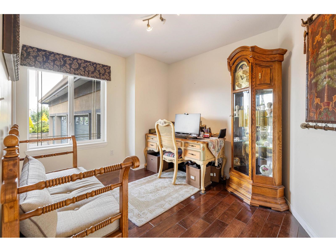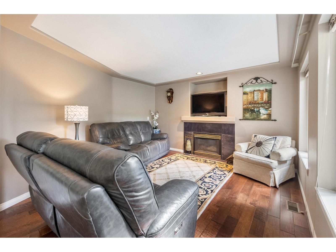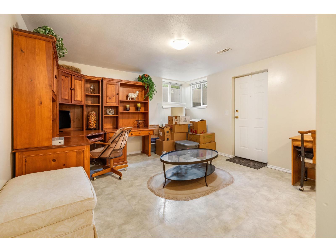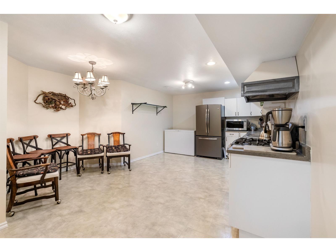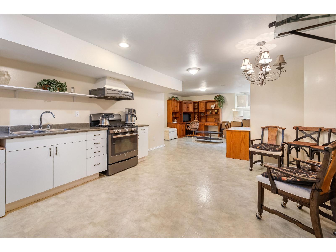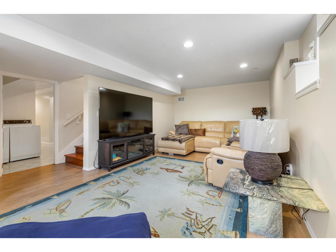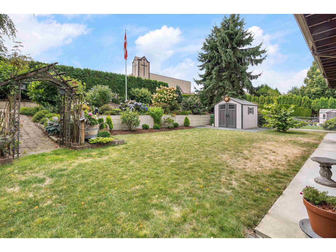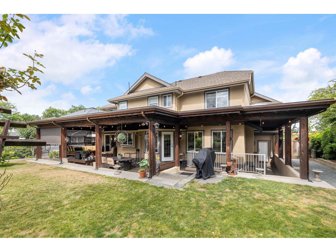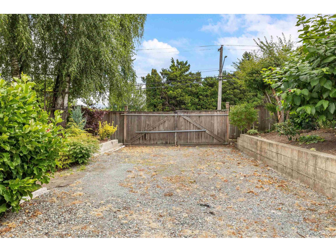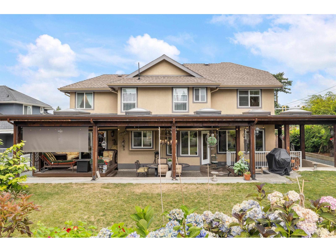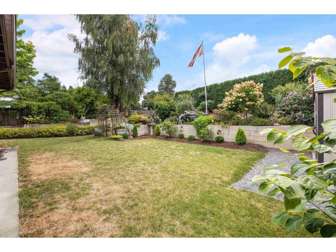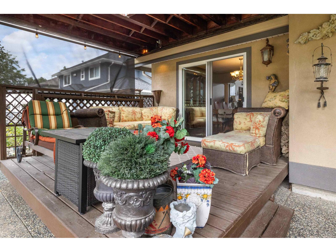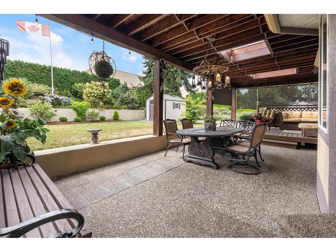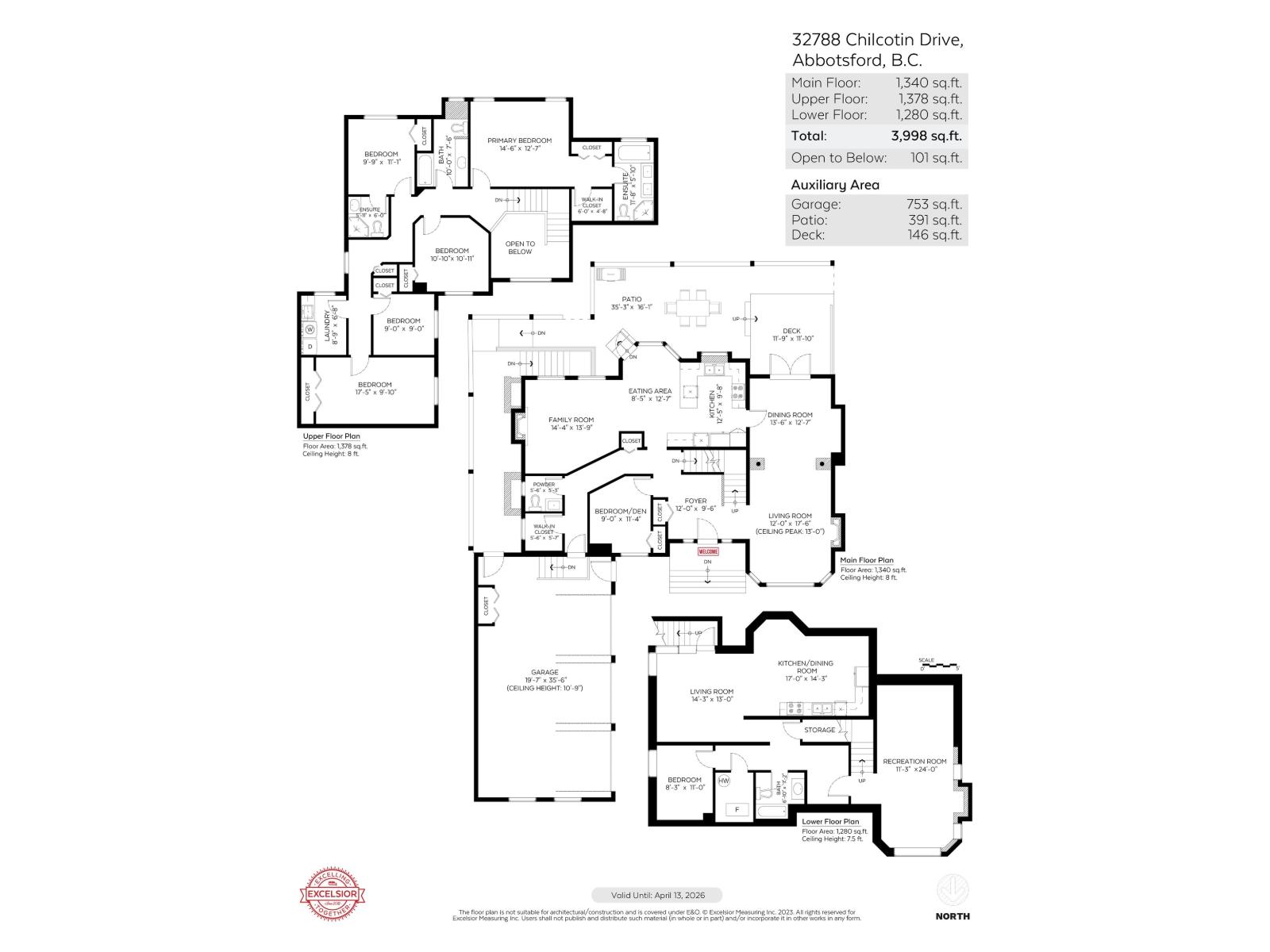7 Bedroom
5 Bathroom
3,998 ft2
2 Level
Fireplace
Forced Air
$1,688,000
Welcome to this STUNNING 4000 sq ft family home on a massive 12,570 sq ft South facing lot in a great neighbourhood. With 7 bedrooms, this property is perfect for large families with additional licensed suite mortgage helper. The bright main floor features spacious living areas, Engineered flooring, an updated kitchen w stainless steel appliances and plenty of natural light with loads of windows everywhere! 5 bedrooms upstairs & great master suite. Downstairs also has bonus rec room! Enjoy the private backyard with room for entertaining & incredible covered deck. A triple garage plus RV parking at the back provides exceptional storage and flexibility for all your vehicles. Great curb appeal. Footsteps to School. This home shows pride of ownership & is an absolute pleasure to show! (id:56153)
Property Details
|
MLS® Number
|
R3038381 |
|
Property Type
|
Single Family |
|
Neigbourhood
|
North Clearbrook |
|
Parking Space Total
|
6 |
Building
|
Bathroom Total
|
5 |
|
Bedrooms Total
|
7 |
|
Age
|
29 Years |
|
Appliances
|
Washer, Dryer, Refrigerator, Stove, Dishwasher |
|
Architectural Style
|
2 Level |
|
Basement Development
|
Finished |
|
Basement Type
|
Unknown (finished) |
|
Construction Style Attachment
|
Detached |
|
Fireplace Present
|
Yes |
|
Fireplace Total
|
2 |
|
Heating Type
|
Forced Air |
|
Size Interior
|
3,998 Ft2 |
|
Type
|
House |
|
Utility Water
|
Municipal Water |
Parking
Land
|
Acreage
|
No |
|
Sewer
|
Sanitary Sewer, Storm Sewer |
|
Size Irregular
|
12570 |
|
Size Total
|
12570 Sqft |
|
Size Total Text
|
12570 Sqft |
Utilities
|
Electricity
|
Available |
|
Natural Gas
|
Available |
|
Water
|
Available |
https://www.realtor.ca/real-estate/28757813/32788-chilcotin-drive-abbotsford
