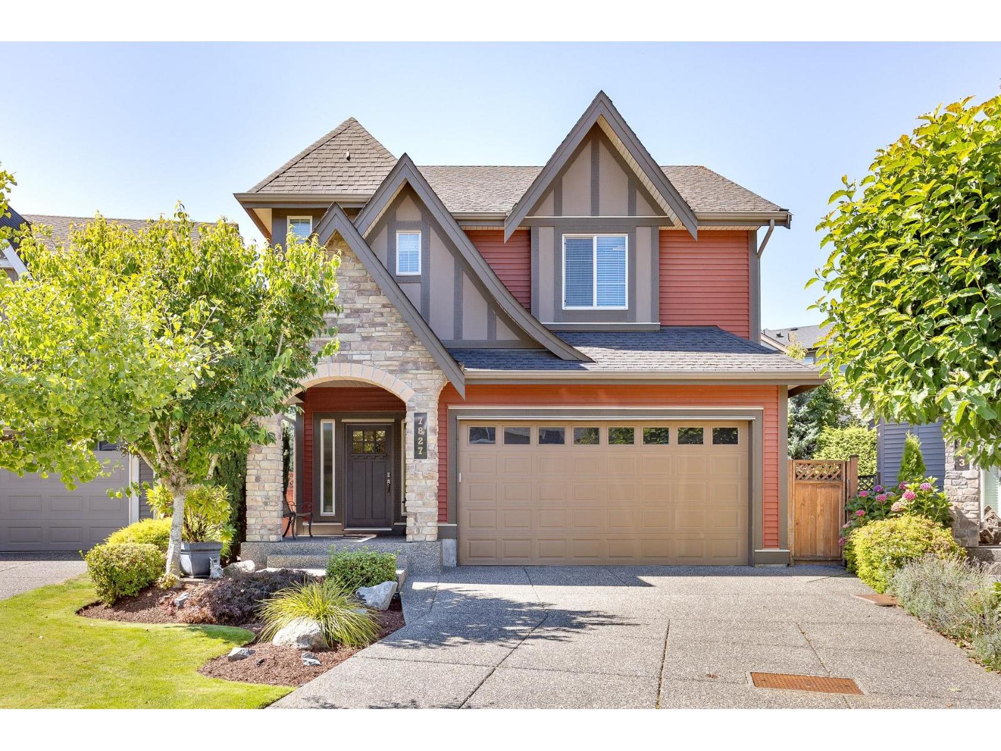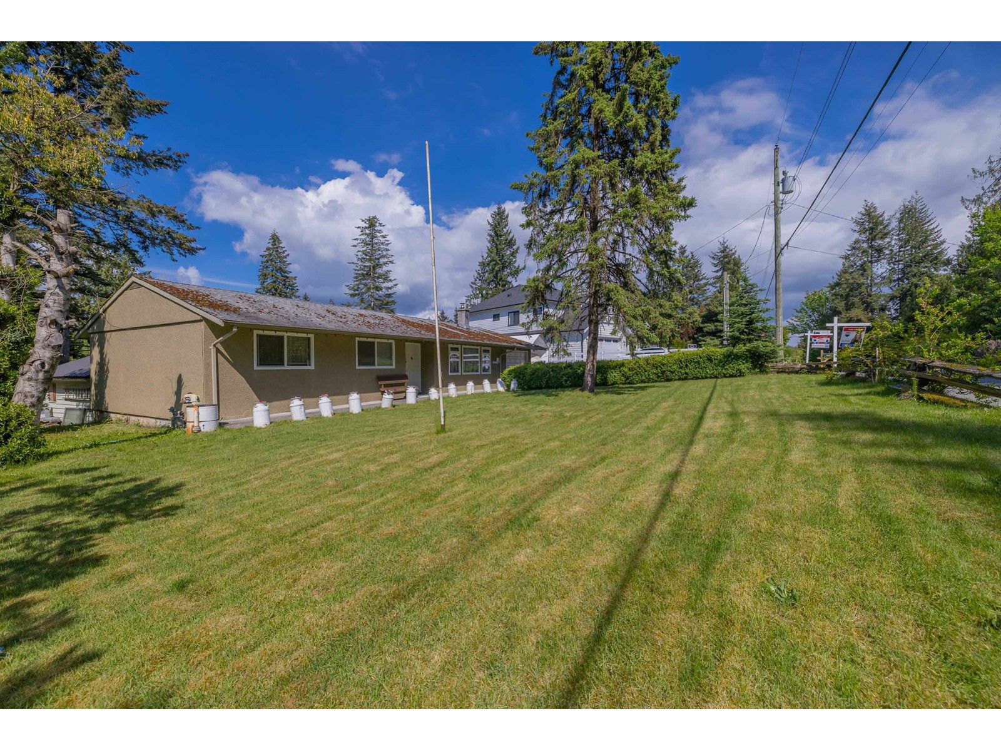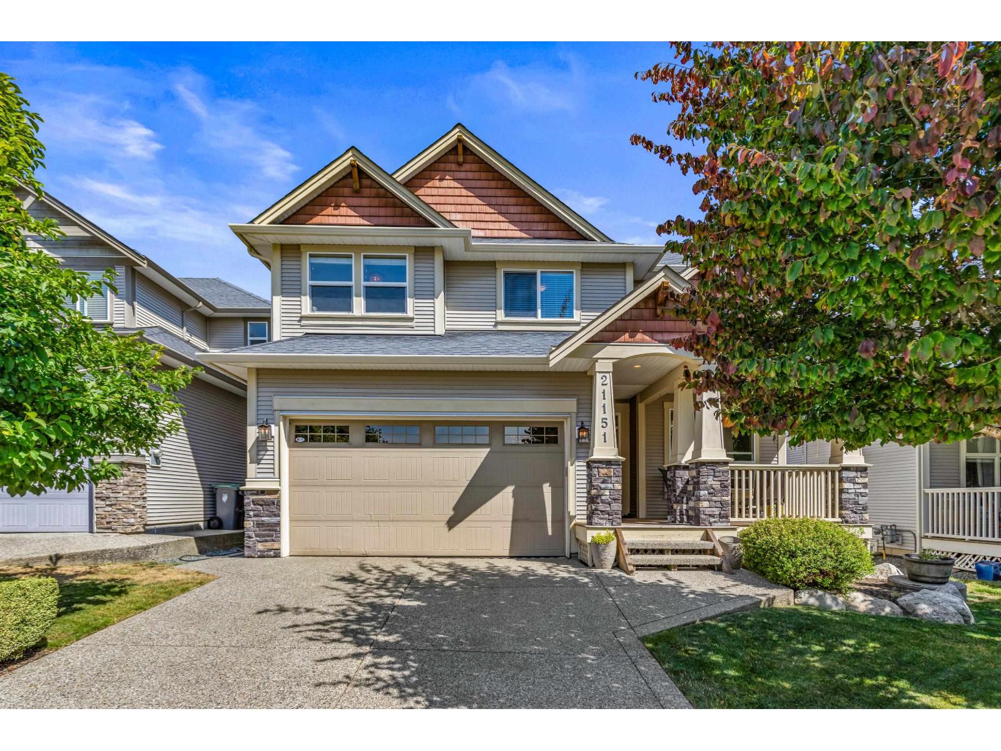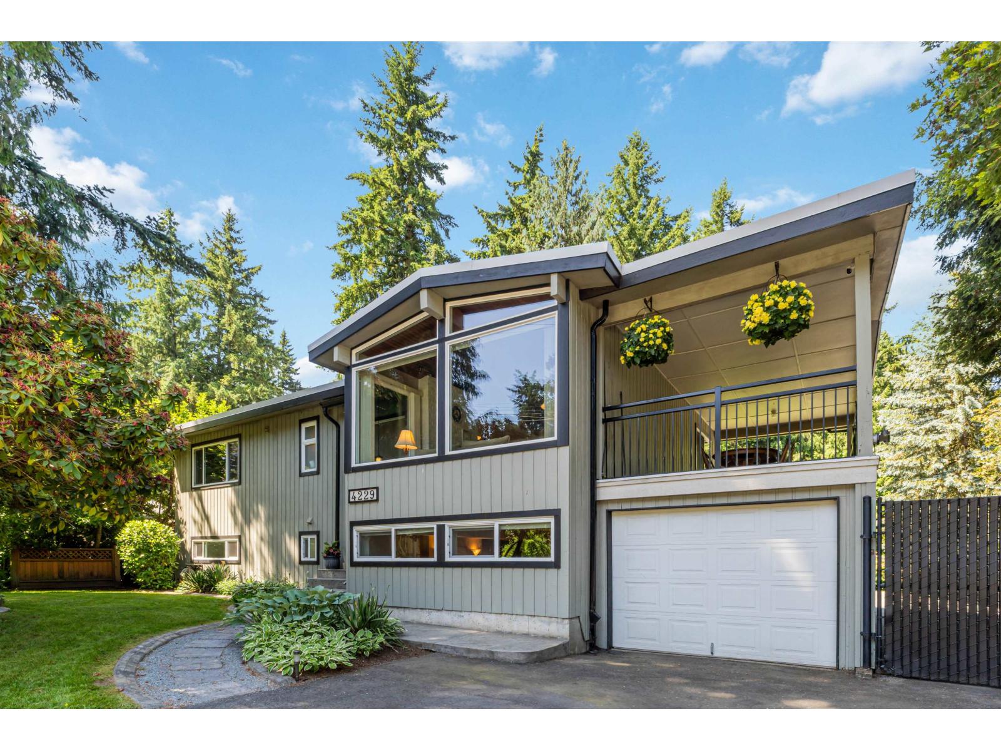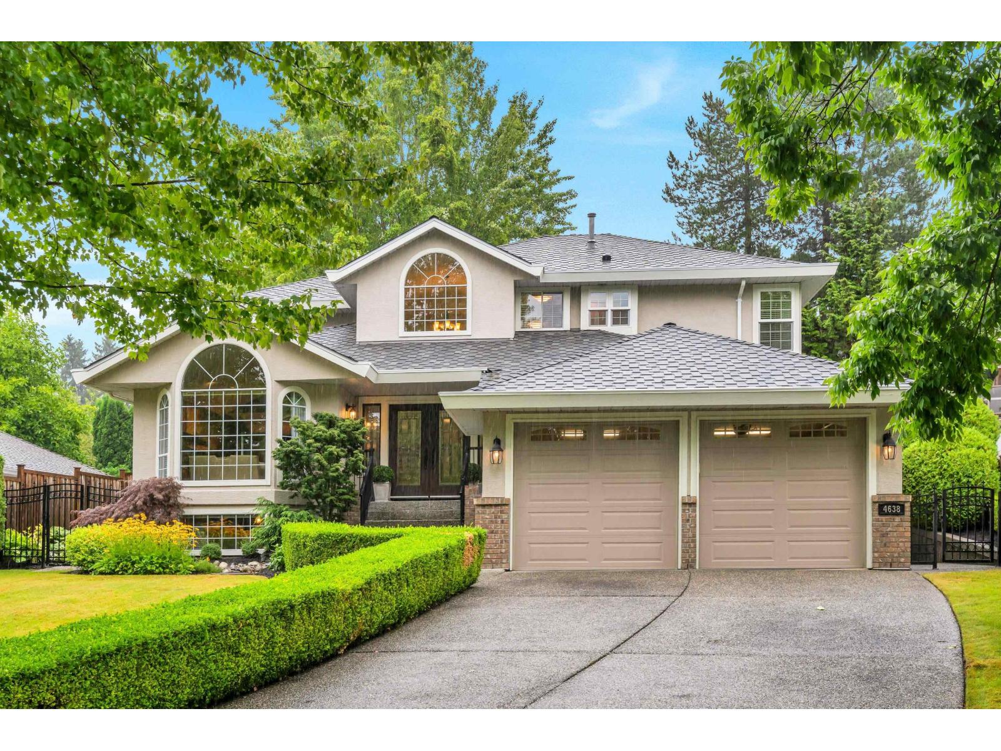4 Bedroom
4 Bathroom
2,937 ft2
3 Level
Fireplace
Heat Pump
$1,774,995
This is not a drive-by-this home is a hidden family gem that truly shows a 10+! Offering over 2,700 sq.ft. of living space, the unique floor plan is larger than it looks and designed for everyday living and entertaining. The main floor features a gorgeous white kitchen with a massive island, an entertainer's dining room with built-in bar, soaring vaulted ceilings, and gleaming hardwood floors overlooking the cozy sunken family room. Upstairs you'll find 3 bright bedrooms, including a spacious primary with walk-in closet and a beautifully updated 5-piece ensuite with glass shower and double soaker tub. Step right from the kitchen to your private backyard oasis with a huge sundeck, outdoor kitchen/BBQ, water feature, and refurbished children's playground-perfect for family fun! All on an 8,185 sq.ft. lot with NEW roof (2025), new cedar fencing, custom cabinetry throughout, and a side-suite option possible. (id:56153)
Property Details
|
MLS® Number
|
R3052907 |
|
Property Type
|
Single Family |
|
Parking Space Total
|
4 |
Building
|
Bathroom Total
|
4 |
|
Bedrooms Total
|
4 |
|
Age
|
47 Years |
|
Appliances
|
Washer, Dryer, Refrigerator, Stove, Dishwasher, Storage Shed |
|
Architectural Style
|
3 Level |
|
Basement Development
|
Finished |
|
Basement Features
|
Unknown |
|
Basement Type
|
Crawl Space (finished) |
|
Construction Style Attachment
|
Detached |
|
Fireplace Present
|
Yes |
|
Fireplace Total
|
1 |
|
Heating Fuel
|
Natural Gas |
|
Heating Type
|
Heat Pump |
|
Size Interior
|
2,937 Ft2 |
|
Type
|
House |
|
Utility Water
|
Municipal Water |
Parking
Land
|
Acreage
|
No |
|
Sewer
|
Sanitary Sewer, Storm Sewer |
|
Size Irregular
|
8185 |
|
Size Total
|
8185 Sqft |
|
Size Total Text
|
8185 Sqft |
Utilities
|
Natural Gas
|
Available |
|
Water
|
Available |
https://www.realtor.ca/real-estate/28920232/20271-49th-avenue-langley









































