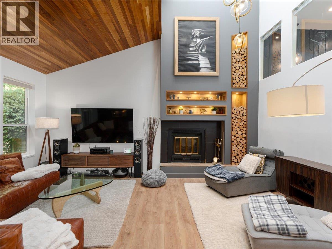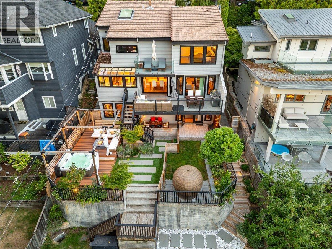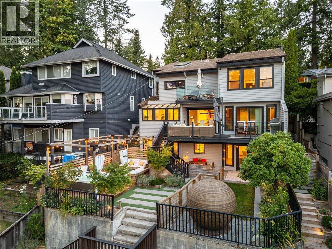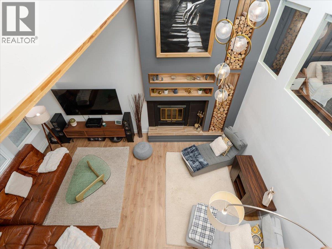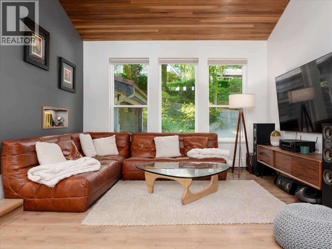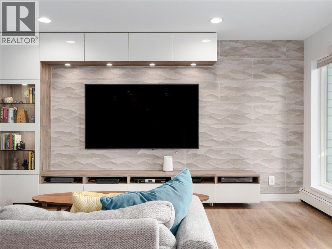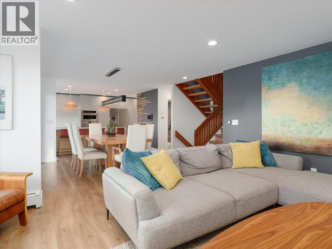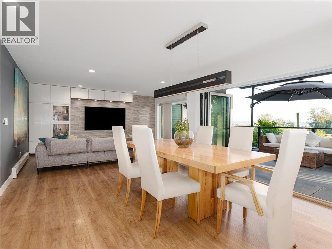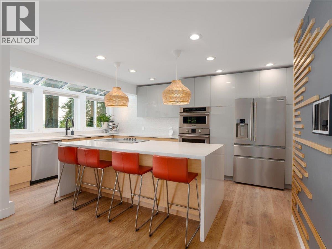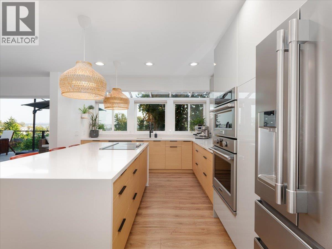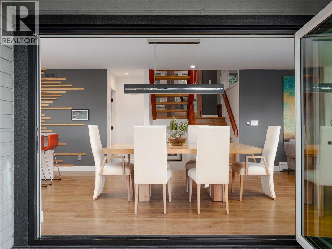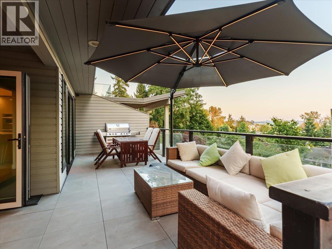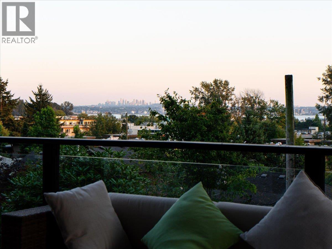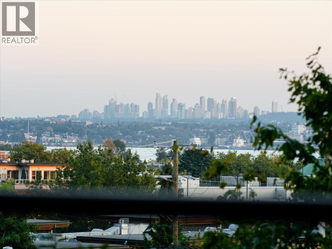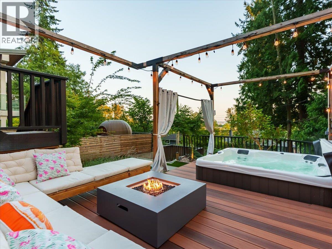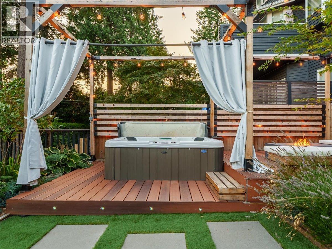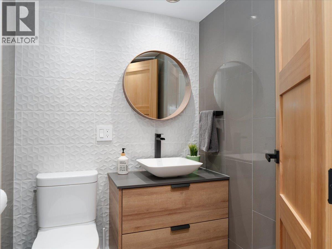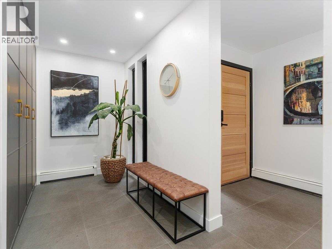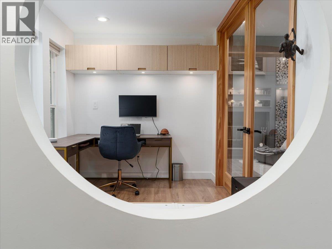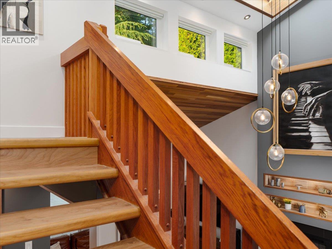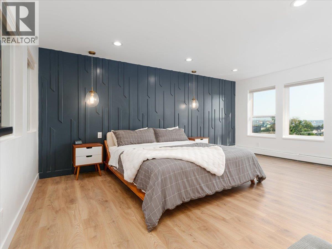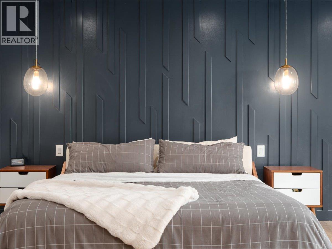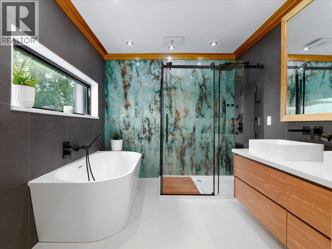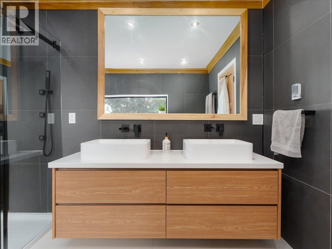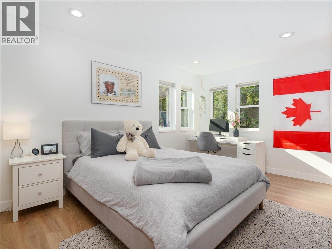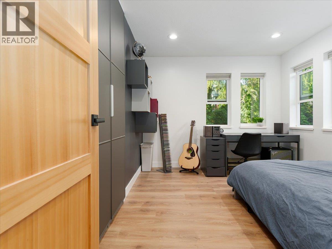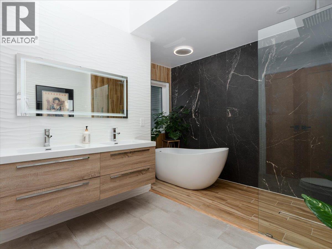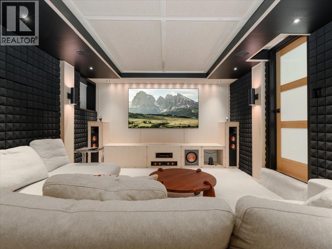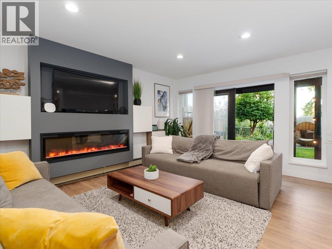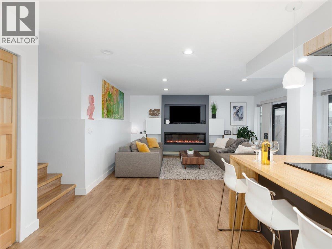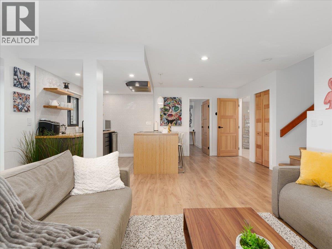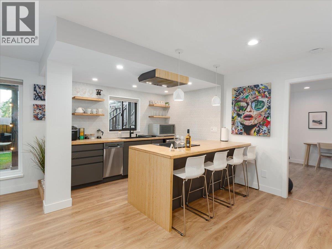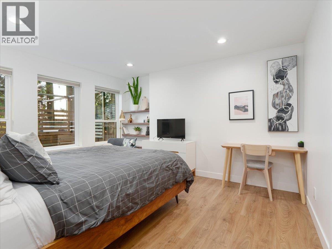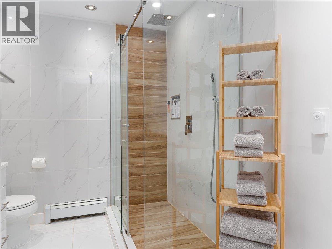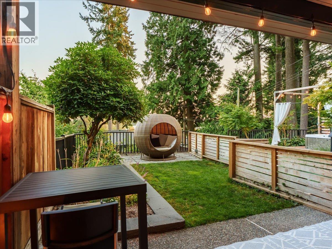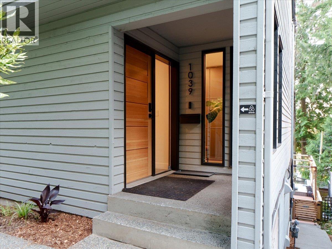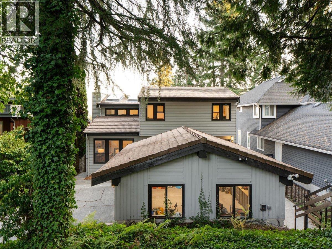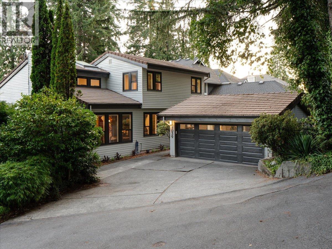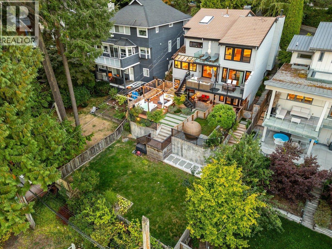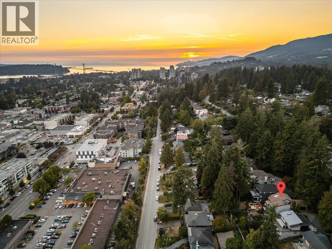4 Bedroom
4 Bathroom
3,729 ft2
4 Level
Fireplace
Hot Water, Radiant Heat
$2,988,000
Live life to its fullest, without ever wanting to leave home! This custom-built home in Pemberton Heights offers a West Coast contemporary feel with the finest modern touches. Over 3,700 sq.ft. of stunning living space with endless renovations. Enjoy your south facing views while entertaining and relaxing in your backyard oasis. Soak in the amazing hot tub or sit back in the outdoor living area with fire table. Be mesmerized by the main level living room with 19 ft ceilings, as well as an open concept kitchen, dining and family room, complete with accordion doors onto a spacious deck. Upstairs offers three bedrooms and two spa like bathrooms. Below you will find a gorgeous one-bedroom suite that generates $58k/year (was an Airbnb). Double car garage. **VIEW BY APPOINTMENT ONLY** (id:56153)
Property Details
|
MLS® Number
|
R3047613 |
|
Property Type
|
Single Family |
|
Neigbourhood
|
Central Lonsdale |
|
Amenities Near By
|
Recreation, Shopping, Ski Hill |
|
Features
|
Central Location |
|
Parking Space Total
|
4 |
|
View Type
|
View |
Building
|
Bathroom Total
|
4 |
|
Bedrooms Total
|
4 |
|
Appliances
|
All, Hot Tub, Central Vacuum |
|
Architectural Style
|
4 Level |
|
Basement Development
|
Finished |
|
Basement Features
|
Separate Entrance |
|
Basement Type
|
Unknown (finished) |
|
Constructed Date
|
1983 |
|
Construction Style Attachment
|
Detached |
|
Fireplace Present
|
Yes |
|
Fireplace Total
|
2 |
|
Fixture
|
Drapes/window Coverings |
|
Heating Fuel
|
Natural Gas |
|
Heating Type
|
Hot Water, Radiant Heat |
|
Size Interior
|
3,729 Ft2 |
|
Type
|
House |
Parking
Land
|
Acreage
|
No |
|
Land Amenities
|
Recreation, Shopping, Ski Hill |
|
Size Frontage
|
47 Ft |
|
Size Irregular
|
6486 |
|
Size Total
|
6486 Sqft |
|
Size Total Text
|
6486 Sqft |
https://www.realtor.ca/real-estate/28863237/1039-w-keith-road-north-vancouver
