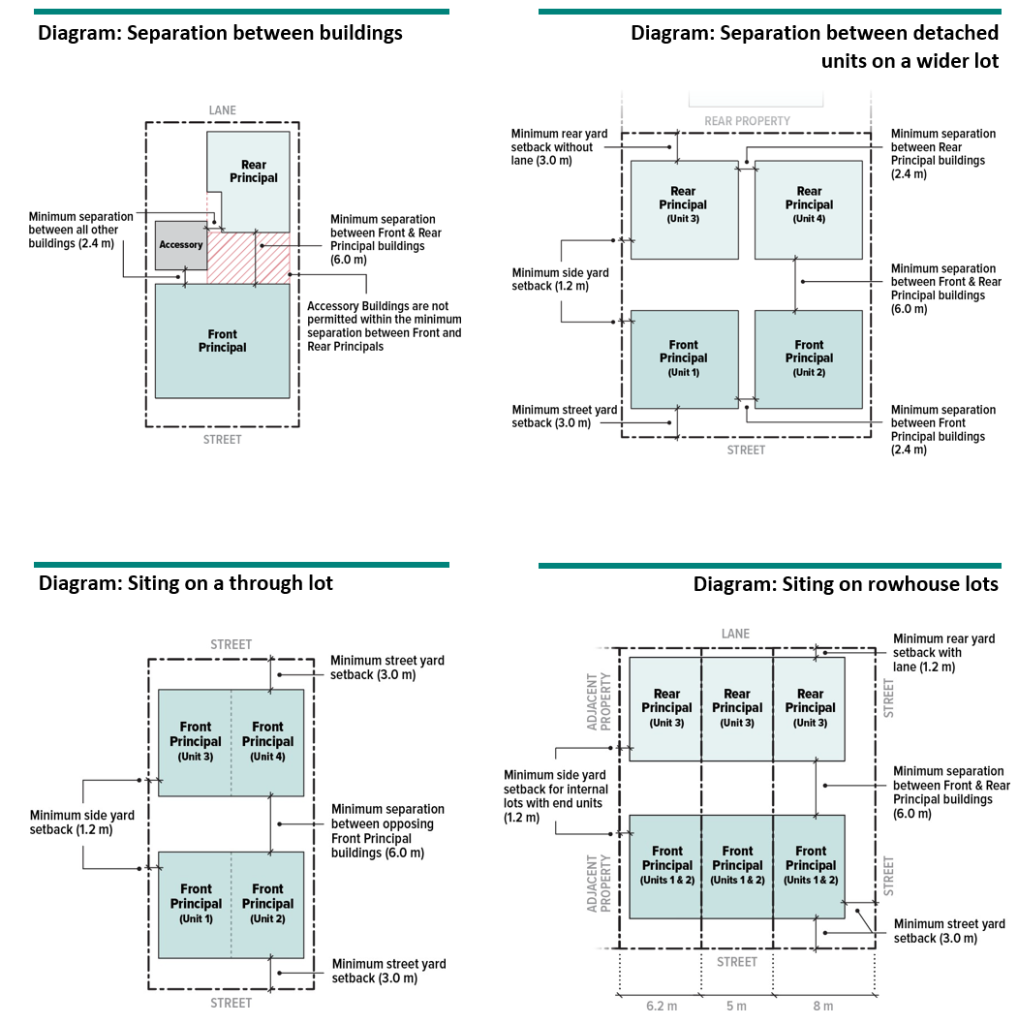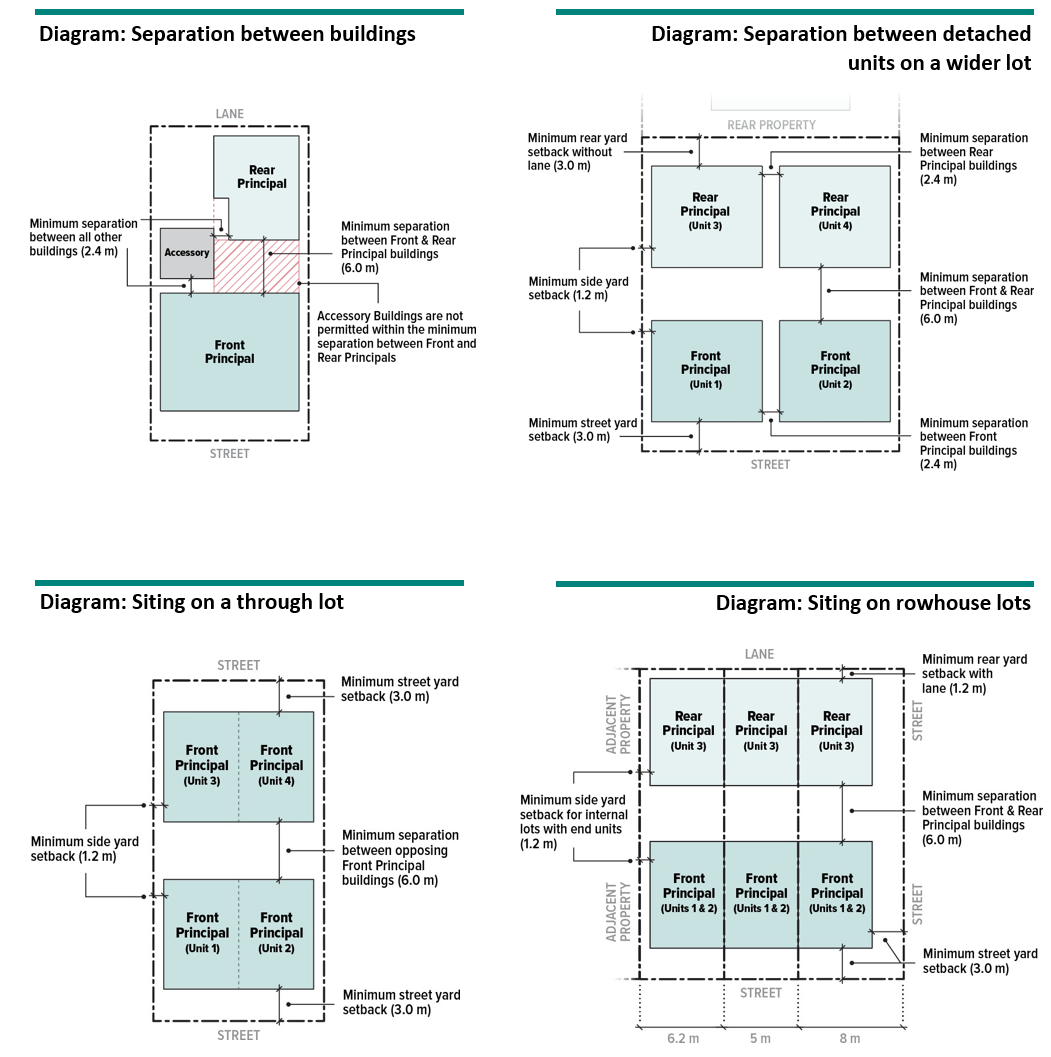- 中文
- English
最美人间四月天,2024年的4月中旬,本拿比出一改多新规了,这堪称是一场革命性的改变。现在可以建四层高,40英尺的建筑,也就是说,把建筑覆盖率乘以4就等于新的容积率。例如,四个单位的覆盖率是45%,乘以4等于1.8。6000平方英尺的地最大能建超过10000平方英尺的建筑。单位越多,覆盖率越大。5-6个单位的覆盖率是50%,联排屋覆盖率是55%,容积率理论上可达2。前院和后院的间距都缩小了,前后院只需要3米退线,前后两座建筑之间只需要6米间距,住房和附属建筑之间只需要2.4米间距。面积较大的地块甚至可以建两排联排别墅或四个独立建筑!以前的前院与邻居平均退线神马的荒唐规定都成了过去时。今天的视频就把已经公布的新规草案给您解析一下。
欢迎来到BurnabyHouse.com的频道,今天我们要深入探讨加拿大本拿比市近期的一项重大住房政策改革——小规模多户型住房(SSMUH)政策。这项政策的推出,旨在解决住房短缺问题,同时提供更多样化的住房选择给市民。
政策背景
2023年12月7日,BC省政府颁布实施了44号法规 (Bill 44),要求各市政府在2024年6月30日前更新城市土地规划,推广小规模多户型住房(SSMUH)。本拿比市在响应这一新法规的过程中,展示了其与温哥华市不同的策略和方法。
本拿比的一改多政策细节
本拿比市的政策提案包括以下几个关键点:
1. 分区调整
- 新分区实施:本拿比市计划废除所有现有单户和双户住宅区分区,例如从R1到R12的多个分区,统一改为R1 SSMUH分区。
2. 建设容量增加
- 住宅单位上限:根据土地面积和位置,允许在较小的地块上建造多达6个住宅单位,具体如下:
- 面积不超过3014平方英尺的土地上允许建3个住宅单位;
- 面积超过3014平方英尺的土地上允许建4个住宅单位;
- 面积超过3025平方英尺且靠近高频公交服务的地区可建6个住宅单位。
住宅类型与规定表格
| 项目/住宅类型 | 排屋 | 小型多单元(1-3个单位) | 小型多单元(4个单位) | 小型多单元(5-6个单位) |
|---|---|---|---|---|
| 允许的住宅单位数 | 1至3个单位 | 1至3个单位 | 4个单位 | 5至6个单位 |
| 最小地段面积 | – | – | 281平方米 | 281平方米 |
| 最大地段面积 | 280平方米 | – | – | – |
| 最大覆盖率 | 55% | 40% | 45% | 50% |
| 不透水表面 | 70% | 70% | 70% | 70% |
| 最大高度 (主楼) | 12.0米/4层楼 | 12.0米/4层楼 | 12.0米/4层楼 | 12.0米/4层楼 |
| 最大高度 (附属建筑) | 4.0米/1层楼 | 4.0米/1层楼 | 4.0米/1层楼 | 4.0米/1层楼 |
| 地段线后退 (街场) | 3.0米 | 3.0米 | 3.0米 | 3.0米 |
| 后院(无车道) | 3.0米 (附属建筑除外1.2米) | 3.0米 (附属建筑除外1.2米) | 3.0米 (附属建筑除外1.2米) | 3.0米 (附属建筑除外1.2米) |
| 后院或侧院(有车道) | 1.2米 | 1.2米 | 1.2米 | 1.2米 |
| 室内侧院 | 0.0米 (终端单元批次除外1.2米) | 0.0米 (终端单元批次除外1.2米) | 0.0米 (终端单元批次除外1.2米) | 0.0米 (终端单元批次除外1.2米) |
| 建筑物间最小间隔(前方) | – | 2.4米 | 2.4米 | 2.4米 |
| 建筑物间最小间隔(后方) | – | 2.4米 | 2.4米 | 2.4米 |
| 前后主体间间隔 | 6.0米 | 6.0米 | 6.0米 | 6.0米 |
| 其他建筑物间间隔 | 2.4米 | 2.4米 | 2.4米 | 2.4米 |
解释说明
- 排屋:独立产权的住宅形式,通常以一排连续的单元形式存在。
- 小型多单元住宅:包括二级住宅(如套房)的多户型住宅,根据单位数量分为几个类别。
- 覆盖率:建筑面积占地面积的百分比。
3. 停车和居住质量
- 停车位要求:在高频公交站点400米内的项目无最低停车位要求,其他地区每个住宅单位需要至少0.5个停车位。
- 居住单位大小:建造3-6个单位的项目,必须包含至少一到两个三卧室的家庭单元,以满足家庭住房需求。

4. 土地利用效率
- 容积率和土地占比:取消传统的容积率限制,允许更灵活地根据项目的高度、后退距离和土地占用比例设计建筑。
- 土地占比规定:
- 1-3个单位的项目,土地占比为40%;
- 4个单位的项目,土地占比为45%;
- 5-6个单位的项目,土地占比为50%;
- 联排房项目,土地占比为55%。
5. 建筑设计与社区融合
- Rowhouse引入:推广联排住宅(Rowhouse),允许在一块地上分割建造,每户拥有独立产权,没有分层费用。
- 建筑层高与楼间距:允许建筑最高达到40英尺,最多四层,包括地下室;建筑高度的计算方法也颇为宽松。

Gary认为,现行的分区条例是5、60年前的条例,早该改了。Gary这次去纽约、波士顿考察建筑很多市区的老房子100年前就没有前院这个概念了,房子紧贴街道也很有魅力。发达国家的很多城市,房子之间都是连着的,没有缝隙。不用交管理费的联排别墅,实在是太爽了。以后单栋大别墅会越来越稀少,尽管面向富裕群体,大房子依然会抢手,自住大房子升值后仍然可以免增值税,后院仍可以加建后巷屋、双拼等。可以说各类房型各有千秋。
新的住房政策在本拿比市的实施可能会带来以下几个主要影响:
-
增加住房供应
-
住房类型多样化
-
房价和租金可能的影响:供应增加应该会降低房价和租金。
-
城市景观和社区特性改变:高密度的住宅区可能带来更多的活力。
-
环境与基础设施压力:增加的居住密度需要相应的基础设施支持,如道路、公园、学校和公共交通。这可能需要额外的政府投资。
-
改善居住质量
这些可能的影响需要通过细致的规划和持续的政策评估来管理和优化,确保新规定能够有效地改善住房状况,同时维护社区的整体福祉。
链接:
2024年七月一日实施的新规 bylaw [Download not found]
补充规定 [Download not found]
想在本那比设计建造一改多住房?联系我们!
[hubspot type=”form” portal=”21249469″ id=”374afcf5-7f18-4c14-b6bb-75b98c77b691″]
City of Burnaby Unveils New Zoning Strategy to Boost Small-Scale Multi-Unit Housing Development
In response to the Provincial mandate under Bill 44, passed in December 2023, the City of Burnaby’s Planning Department has unveiled a detailed plan for significant zoning updates to facilitate Small Scale Multi Unit Housing (SSMUH). Bill 44 necessitates that municipal governments allow a minimum number of housing units in areas typically designated for single-family homes or duplexes, as follows:
- 3 units on lots up to 3,014 square feet;
- 4 units on lots over 3,014 square feet;
- 6 units on lots at least 3,025 square feet within 400 meters of bus stops with frequent service.
To streamline the process, Burnaby plans to consolidate all existing single-family residential zones—including R7 Mobile Home Park District and multiple variations of R districts—into a single R1 SSMUH District. This transformation is pivotal to meeting the June 30, 2024, deadline set by the Province.
Key Features of the Proposed R1 SSMUH Zoning:
- Permissible Uses:
- Up to 6 dwelling units per lot, adjusted by lot size and proximity to frequent transit.
- Permits rowhouses with up to 3 dwelling units per lot.
- Boarding, lodging, or rooming houses, subject to comprehensive development zoning.
- Subdivision Regulations:
- Rowhouse lots require a minimum width between 16 and 26 feet.
- SSMUH lots need a minimum width of 33 feet.
- Restrictions on creating panhandle lots remain, with decisions on irregular lots left to the Approving Officer.
- Lot Coverage:
- 40% for 1 to 3 units.
- 45% for 4 units.
- 50% for 5 to 6 units.
- 55% for rowhouses.
- Parking Standards:
- 0.5 parking stalls per unit for lots outside the 400m Frequent Transit Network.
- No minimum parking requirements within the 400m Frequent Transit Network zone.
- Additional Provisions:
- Tenure can be either strata or rental.
- Mandatory inclusion of one 3-bedroom unit for lots with 1 to 3 units and two 3-bedroom units for lots with 4 to 6 units.
- Supports fee-simple ownership for rowhouses.
- A 70% maximum impervious surface rule to enhance stormwater management, tree retention, and outdoor amenity space.
- Building heights capped at 40 feet and 4 storeys, including basements or cellars.
- Reduced yard setbacks and new “street yard” guidelines to ensure uniform building separations.
- Minimum of 107 square feet of outdoor amenity space per primary dwelling unit.
- Flexible heritage provisions to facilitate the preservation of heritage assets on the Community Heritage Register.
These comprehensive updates are designed to accommodate the growing demand for diverse housing options in Burnaby, aligning with provincial objectives to increase the availability of multi-unit residential properties in traditionally single-family zones.


101.1 Permitted Uses
| Principal Use | Use-Specific Regulations |
| Small-Scale Multi-Unit Housing | – |
| Rowhouse Dwellings | 101.5.2 |
| Boarding, Lodging, or Rooming House | 101.5.3 |
| Group Home | – |
| Supportive Housing (Category A) | 101.5.4 |
| Accessory Use | Use-Specific Regulations |
| Boarding Use (up to 2 boarders) | – |
| Home Occupations | 6.8, 6.8A |
| Urban Agriculture | 6.30 |
| Accessory Buildings, Structures, and Uses | 101.5.5, 6.6 |
101.3 Subdivision Regulations
| Dwelling Type | ||
| Rowhouse .1 | Small-Scale Multi-Unit | |
| Minimum Lot Width .2 | ||
| Interior Lot | 5 m, except 6.2 m for end unit lots | 10 m |
| Corner Lot – Street | 8 m | 10 m |
| Corner Lot – Lane | 6.2 m | 10 m |
| Lot Area .3 | ||
| Minimum Lot Area | – | 281 m2 |
| Maximum Lot Area | 280 m2 | – |
101.4 Development Regulations
| Dwelling Type | ||||
| Rowhouse | Small-Scale Multi-Unit | |||
| Permitted Dwelling Units (including secondary suites) | 1 to 3 Units | 1 to 3 Units | 4 Units | 5 to 6 Units Within Frequent Transit Network Area |
| Minimum Lot Area | – | – | 281 m2 | 281 m2 |
| Maximum Lot Area .1 | 280 m2 | – | – | – |
| Maximum Lot Coverage | ||||
| All Buildings | 55% | 40% | 45% | 50% |
| Impervious Surfaces | 70% | |||
| Maximum Height | ||||
| Principal Building | 12.0 m | 4 storeys | |||
| Accessory Buildings | 4.0 m | 1 storey | |||
| Minimum Lot Line Setbacks for All Buildings .2 .3 | ||||
| Street Yard | 3.0 m | |||
| Rear Yard without Lane | 3.0 m, except 1.2 m for accessory buildings | |||
| Rear or Side Yard with Lane | 1.2 m | |||
| Interior Side Yard | 0.0 m, except 1.2 m for end unit lots | 1.2 m | 1.2 m | 1.2 m |
| Minimum Separation of Buildings on the Same Lot .4 .5 | ||||
| Between Front Principals | – | 2.4 m | 2.4 m | 2.4 m |
| Between Rear Principals | – | 2.4 m | 2.4 m | 2.4 m |
| Between Front & Rear Principals | 6.0 m | |||
| Between All Other Buildings | 2.4 m | |||
Links:
New Bylaw Effective July 1, 2024
The full council report can be viewed here: https://pub-burnaby.escribemeetings.com/filestream.ashx?DocumentId=75285
The proposed R1 SSMUH zoning guidelines can be viewed here: https://pub-burnaby.escribemeetings.com/filestream.ashx?DocumentId=75286
