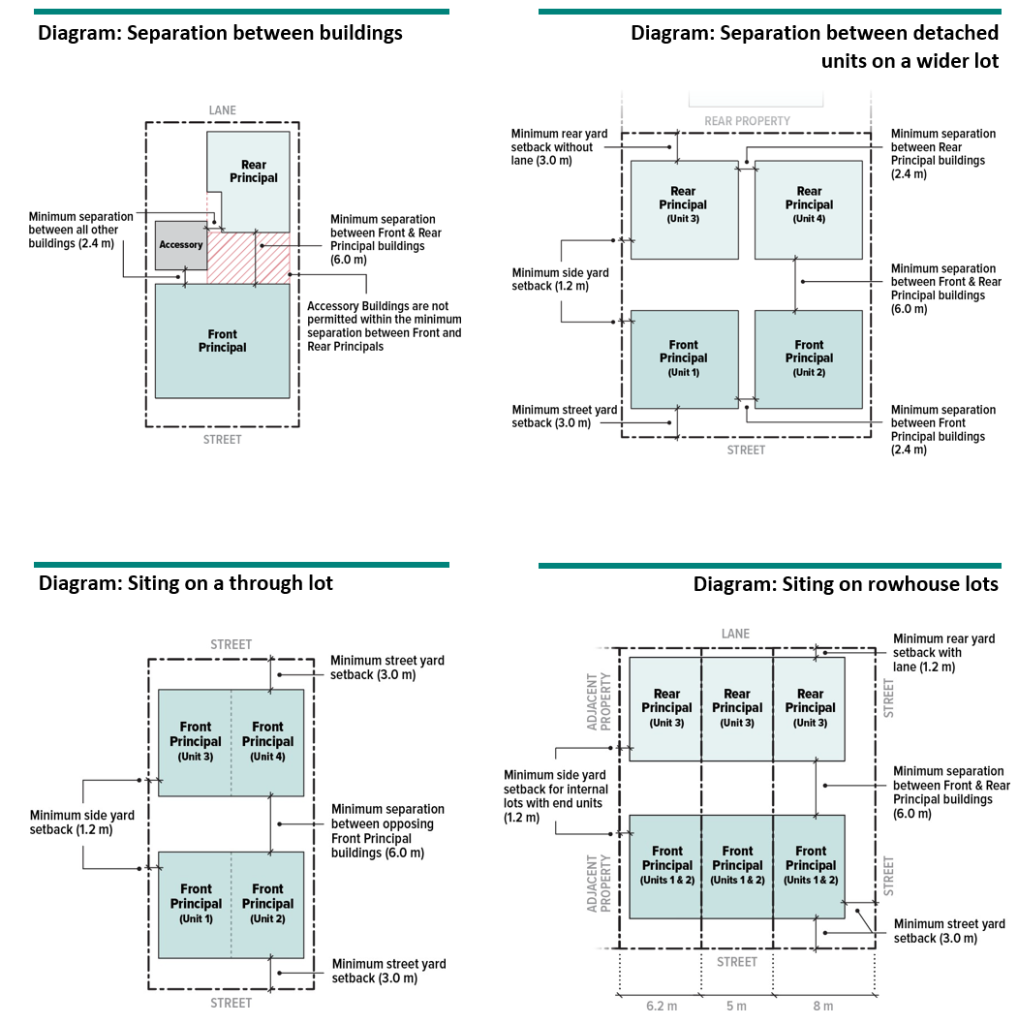In a significant development on April 8, 2024, the Planning and Development Committee of Burnaby, chaired by Mayor M. Hurley, adopted a groundbreaking proposal to amend the longstanding Burnaby Zoning Bylaw of 1965. This initiative is set to reshape the city’s housing landscape by facilitating small-scale multi-unit housing in traditionally single and two-family neighborhoods.
Setting the Stage for a Housing Revolution
The report, entitled “Proposed Zoning Bylaw Amendments and Rezoning of R District Properties – Small-Scale Multi-Unit Housing,” was developed in response to the new requirements under the Local Government Act as part of Bill 44-2023, the Housing Statutes (Residential Development) Amendment Act, which was enacted on December 7, 2023. This legislative change is a direct outcome of the province’s Homes for People Action Plan, aimed at accelerating residential development to meet the growing housing demands.
Strategic Rezoning to R1 Small-Scale Multi-Unit Housing District
Under the proposed changes, all R District properties, including those partially zoned, will transition to the new R1 Small-Scale Multi-Unit Housing District (R1 SSMUH). This strategic shift is designed to increase housing density and diversity by allowing up to six dwelling units on select residential lots, depending on their size and proximity to frequent transit services.
Enhancing Housing Flexibility and Diversity
The amendments aim to remove traditional barriers such as floor area ratio (FAR) and gross floor area (GFA) restrictions. Instead, the focus will shift to height, setback, and lot coverage regulations, which are expected to offer more flexibility in the design and development of housing units. This approach is in line with provincial recommendations and seeks to support various configurations and combinations of housing units to cater to a diverse population.
Community Engagement and Policy Alignment
Extensive community engagement has been part of the process, with a public survey indicating strong support for increasing the number of units per lot. The proposed bylaw amendments align with Burnaby’s Official Community Plan and are part of a broader effort to update the city’s zoning laws comprehensively.
Environmental Considerations and Design Innovations
The proposed bylaw includes environmentally conscious provisions such as allowances for solar panels and requirements for significant outdoor amenity spaces. Innovative design guidelines are also introduced to encourage the preservation of heritage assets and promote pedestrian-friendly developments.
Financial Implications and Forward Planning
With these changes, the city anticipates financial impacts, both positive and challenging. A new Development Funding Program, including updated Development Cost Charges and Amenity Cost Charges, is being formulated to support the infrastructure and services needed for the anticipated growth.
Conclusion: A Vision for Sustainable Urban Living
Scheduled for implementation by July 1, 2024, these amendments mark a pivotal shift towards sustainable urban living in Burnaby. By embracing small-scale multi-unit housing, Burnaby is setting a precedent for municipal innovation in response to pressing housing needs. The city’s comprehensive plan not only addresses immediate legislative requirements but also lays the groundwork for a more inclusive, flexible, and sustainable housing market in the decades to come.
As the Zoning Bylaw Rewrite project progresses, further phases will continue to align with citywide plans and provincial legislation, ensuring that Burnaby remains at the forefront of urban housing development.


101.1 Permitted Uses
| Principal Use | Use-Specific Regulations |
| Small-Scale Multi-Unit Housing | – |
| Rowhouse Dwellings | 101.5.2 |
| Boarding, Lodging, or Rooming House | 101.5.3 |
| Group Home | – |
| Supportive Housing (Category A) | 101.5.4 |
| Accessory Use | Use-Specific Regulations |
| Boarding Use (up to 2 boarders) | – |
| Home Occupations | 6.8, 6.8A |
| Urban Agriculture | 6.30 |
| Accessory Buildings, Structures, and Uses | 101.5.5, 6.6 |
101.3 Subdivision Regulations
| Dwelling Type | ||
| Rowhouse .1 | Small-Scale Multi-Unit | |
| Minimum Lot Width .2 | ||
| Interior Lot | 5 m, except 6.2 m for end unit lots | 10 m |
| Corner Lot – Street | 8 m | 10 m |
| Corner Lot – Lane | 6.2 m | 10 m |
| Lot Area .3 | ||
| Minimum Lot Area | – | 281 m2 |
| Maximum Lot Area | 280 m2 | – |
101.4 Development Regulations
| Dwelling Type | ||||
| Rowhouse | Small-Scale Multi-Unit | |||
| Permitted Dwelling Units (including secondary suites) | 1 to 3 Units | 1 to 3 Units | 4 Units | 5 to 6 Units Within Frequent Transit Network Area |
| Minimum Lot Area | – | – | 281 m2 | 281 m2 |
| Maximum Lot Area .1 | 280 m2 | – | – | – |
| Maximum Lot Coverage | ||||
| All Buildings | 55% | 40% | 45% | 50% |
| Impervious Surfaces | 70% | |||
| Maximum Height | ||||
| Principal Building | 12.0 m | 4 storeys | |||
| Accessory Buildings | 4.0 m | 1 storey | |||
| Minimum Lot Line Setbacks for All Buildings .2 .3 | ||||
| Street Yard | 3.0 m | |||
| Rear Yard without Lane | 3.0 m, except 1.2 m for accessory buildings | |||
| Rear or Side Yard with Lane | 1.2 m | |||
| Interior Side Yard | 0.0 m, except 1.2 m for end unit lots | 1.2 m | 1.2 m | 1.2 m |
| Minimum Separation of Buildings on the Same Lot .4 .5 | ||||
| Between Front Principals | – | 2.4 m | 2.4 m | 2.4 m |
| Between Rear Principals | – | 2.4 m | 2.4 m | 2.4 m |
| Between Front & Rear Principals | 6.0 m | |||
| Between All Other Buildings | 2.4 m | |||
Links:
New Bylaw Effective July 1, 2024
The full council report can be viewed here: https://pub-burnaby.escribemeetings.com/filestream.ashx?DocumentId=75285
The proposed R1 SSMUH zoning guidelines can be viewed here: https://pub-burnaby.escribemeetings.com/filestream.ashx?DocumentId=75286