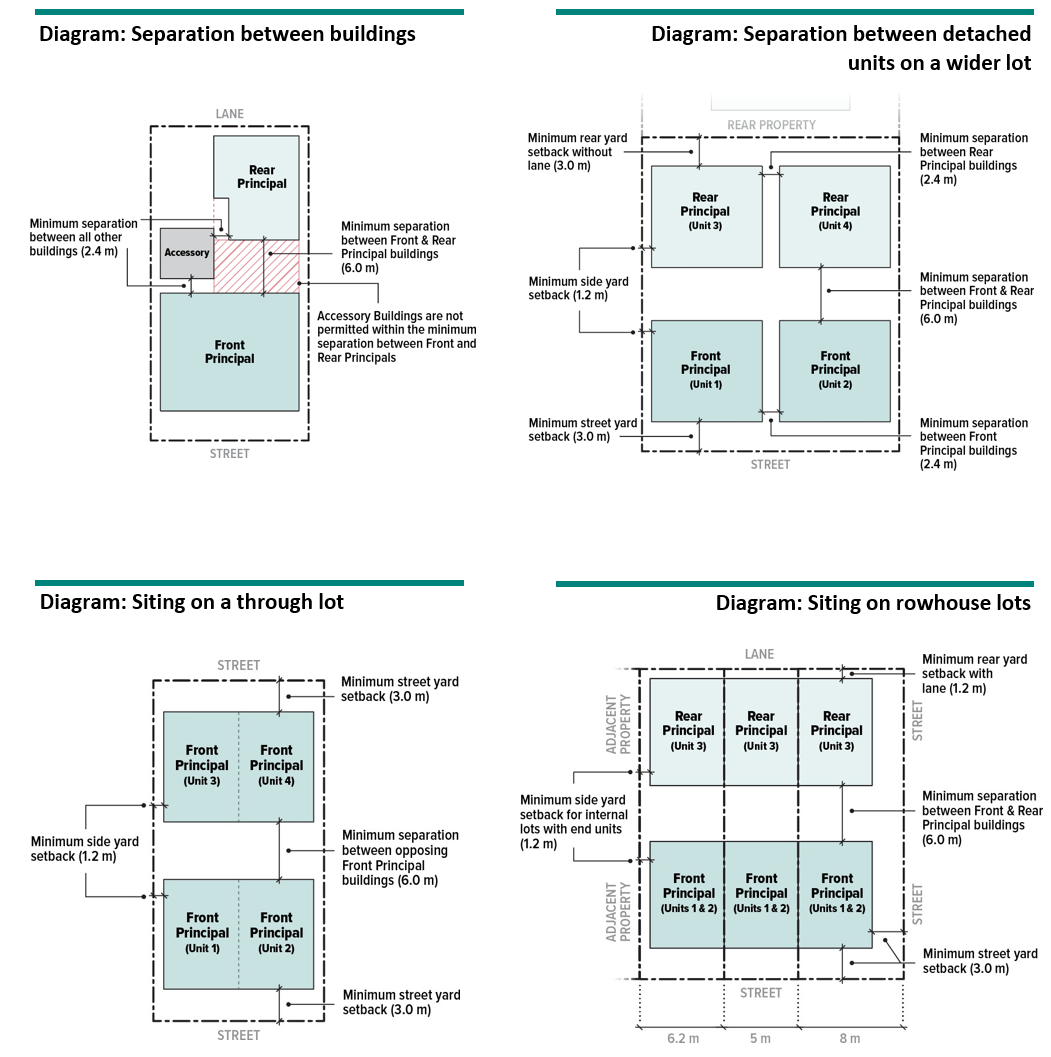Burnaby, led by Mayor M. Hurley, is updating its old zoning rules from 1965 to help build more types of homes in areas traditionally meant for single or two-family houses. This big decision was made at the Planning and Development Committee meeting on April 8, 2024.
More Homes in Less Space
The city’s new plan creates a zone called the R1 Small-Scale Multi-Unit Housing District (R1 SSMUH). Properties in this zone can have up to six homes on one lot, depending on how big the lot is and how close it is to regular bus services. This change is designed to help more people find homes in Burnaby by allowing more homes to be built in the same amount of space.
Following New Rules
These changes are in response to a new law called Bill 44-2023, which requires cities to make it easier to build small multi-home units. This is part of a bigger effort by the province to get more homes built faster because more people need places to live.
Making Building Easier
Burnaby is taking away some old rules that made building homes complicated, like strict limits on building size and how much of a lot can be covered by a building. Instead, they’ll use simpler rules based on how tall buildings can be and how far they need to be from the property line. This means builders can be more creative and build different types of homes.
Listening to the Community
Before making these changes, the city asked residents what they thought about the idea, and many people supported it. The new rules also focus on keeping Burnaby green and livable, by encouraging energy-saving features like solar panels and making sure homes have enough outdoor space.
Budget and Planning Ahead
Updating these zoning rules might bring some financial challenges, but also opportunities. Burnaby is preparing by adjusting its Development Funding Program, which will help manage the costs of these new developments over the next 25 years.
What’s Next
These changes are just the beginning. Burnaby is planning to update more of its rules to keep up with new laws and the city’s overall plans. This should help make the city a better place to live for everyone.
These new zoning rules will start on July 1, 2024, and they’re expected to make a big difference in how Burnaby grows, making it easier for more people to find good homes.


101.1 Permitted Uses
| Principal Use | Use-Specific Regulations |
| Small-Scale Multi-Unit Housing | – |
| Rowhouse Dwellings | 101.5.2 |
| Boarding, Lodging, or Rooming House | 101.5.3 |
| Group Home | – |
| Supportive Housing (Category A) | 101.5.4 |
| Accessory Use | Use-Specific Regulations |
| Boarding Use (up to 2 boarders) | – |
| Home Occupations | 6.8, 6.8A |
| Urban Agriculture | 6.30 |
| Accessory Buildings, Structures, and Uses | 101.5.5, 6.6 |
101.3 Subdivision Regulations
| Dwelling Type | ||
| Rowhouse .1 | Small-Scale Multi-Unit | |
| Minimum Lot Width .2 | ||
| Interior Lot | 5 m, except 6.2 m for end unit lots | 10 m |
| Corner Lot – Street | 8 m | 10 m |
| Corner Lot – Lane | 6.2 m | 10 m |
| Lot Area .3 | ||
| Minimum Lot Area | – | 281 m2 |
| Maximum Lot Area | 280 m2 | – |
101.4 Development Regulations
| Dwelling Type | ||||
| Rowhouse | Small-Scale Multi-Unit | |||
| Permitted Dwelling Units (including secondary suites) | 1 to 3 Units | 1 to 3 Units | 4 Units | 5 to 6 Units Within Frequent Transit Network Area |
| Minimum Lot Area | – | – | 281 m2 | 281 m2 |
| Maximum Lot Area .1 | 280 m2 | – | – | – |
| Maximum Lot Coverage | ||||
| All Buildings | 55% | 40% | 45% | 50% |
| Impervious Surfaces | 70% | |||
| Maximum Height | ||||
| Principal Building | 12.0 m | 4 storeys | |||
| Accessory Buildings | 4.0 m | 1 storey | |||
| Minimum Lot Line Setbacks for All Buildings .2 .3 | ||||
| Street Yard | 3.0 m | |||
| Rear Yard without Lane | 3.0 m, except 1.2 m for accessory buildings | |||
| Rear or Side Yard with Lane | 1.2 m | |||
| Interior Side Yard | 0.0 m, except 1.2 m for end unit lots | 1.2 m | 1.2 m | 1.2 m |
| Minimum Separation of Buildings on the Same Lot .4 .5 | ||||
| Between Front Principals | – | 2.4 m | 2.4 m | 2.4 m |
| Between Rear Principals | – | 2.4 m | 2.4 m | 2.4 m |
| Between Front & Rear Principals | 6.0 m | |||
| Between All Other Buildings | 2.4 m | |||
Links:
New Bylaw Effective July 1, 2024
The full council report can be viewed here: https://pub-burnaby.escribemeetings.com/filestream.ashx?DocumentId=75285
The proposed R1 SSMUH zoning guidelines can be viewed here: https://pub-burnaby.escribemeetings.com/filestream.ashx?DocumentId=75286
Contact us if you want to design a multi-plex in Burnaby: