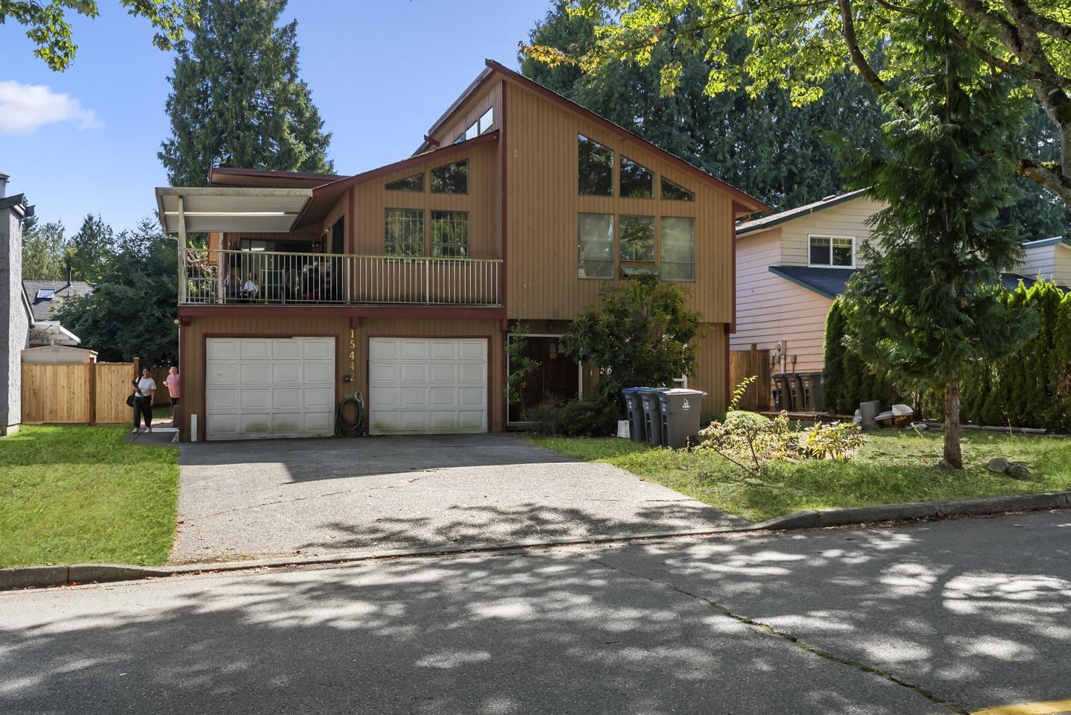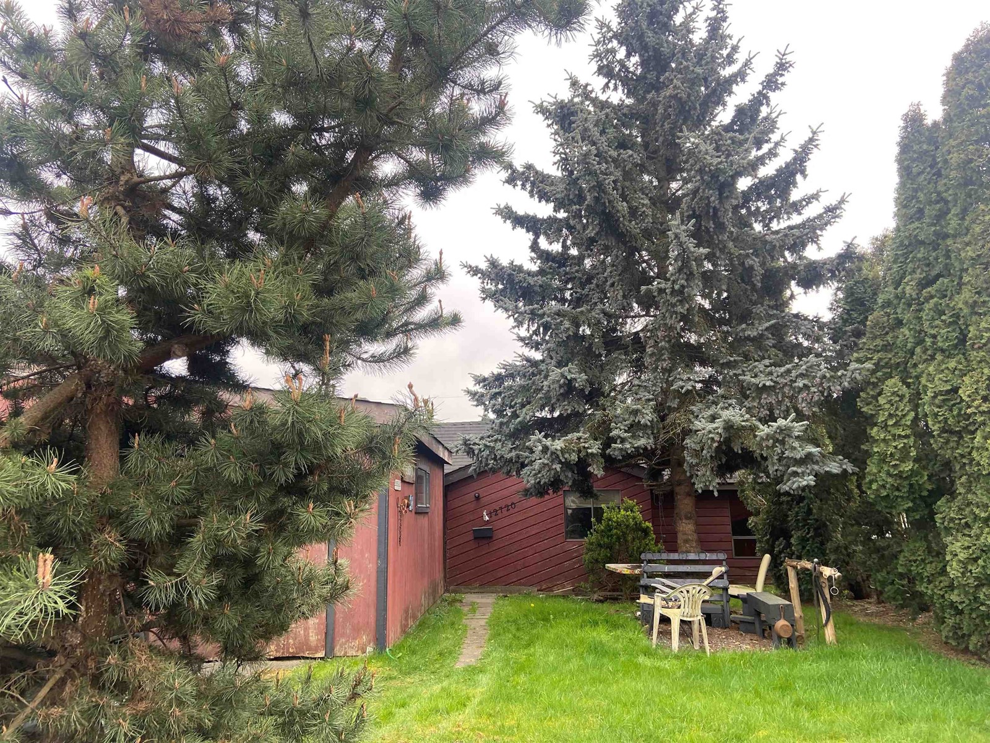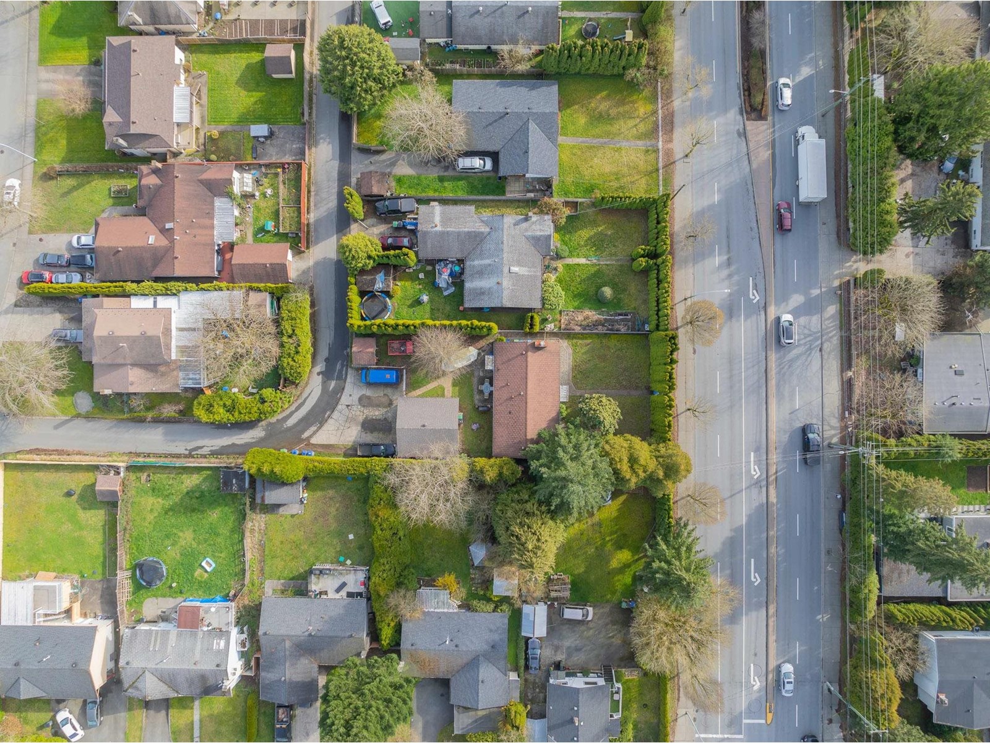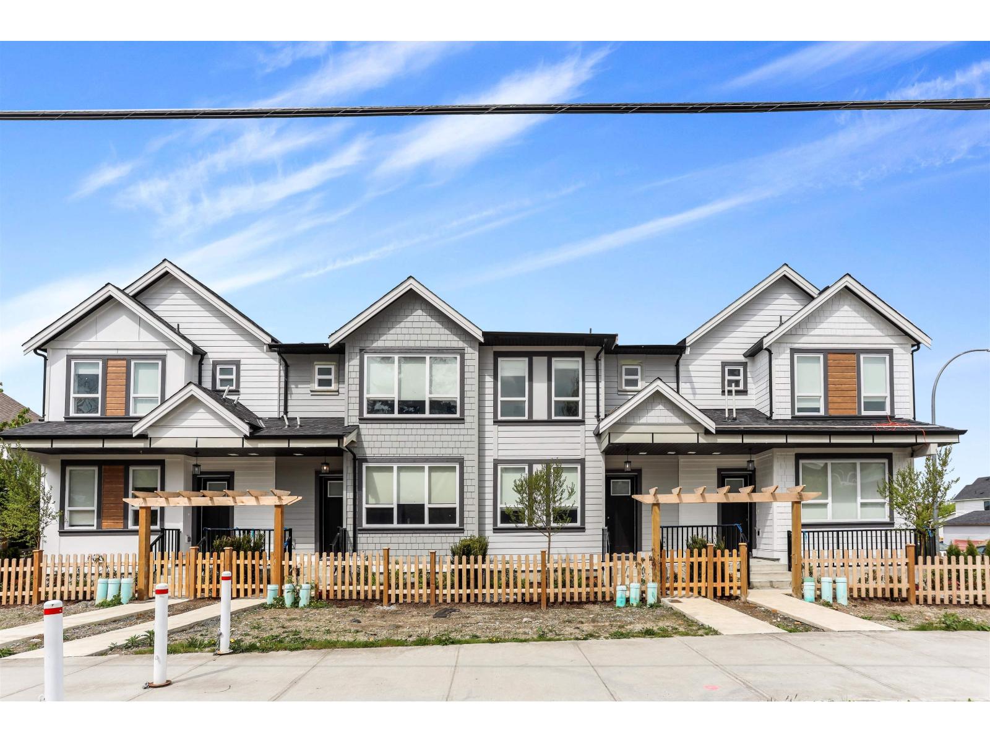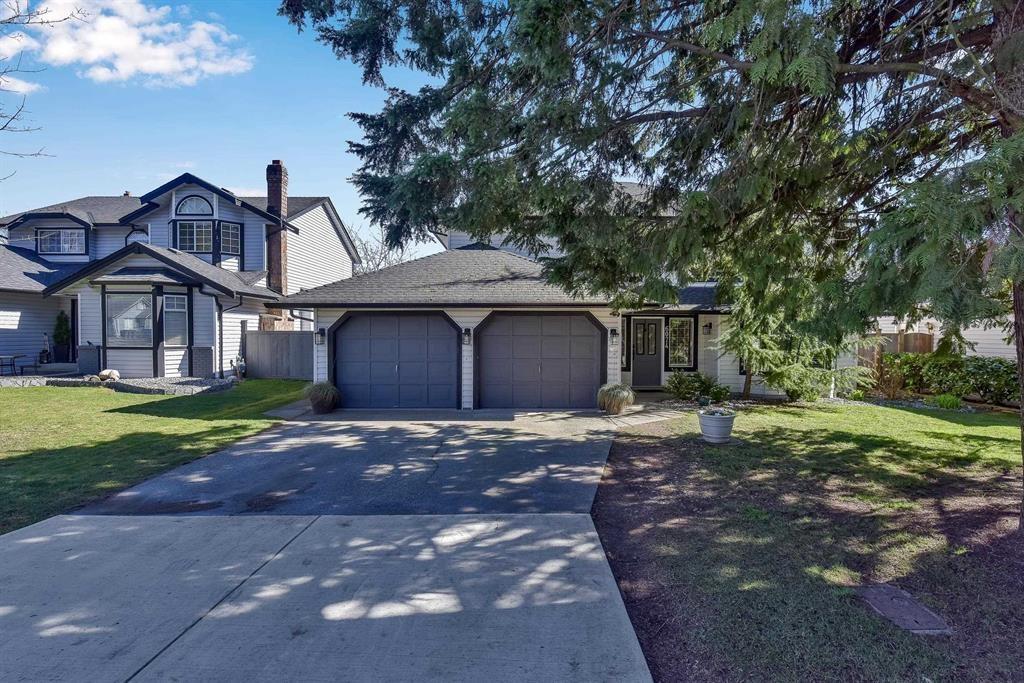5 Bedroom
3 Bathroom
2,741 ft2
2 Level, Other
Fireplace
Forced Air
Acreage
$1,400,000
Discover the perfect blend of space, comfort, and convenience in this inviting Guildford family home. Offering 2,741 sq. ft. with 5 bedrooms and 3 bathrooms, there's plenty of room for everyone. Enjoy bright, open living areas, a dining space ideal for gatherings, and a kitchen with views of the private backyard. The spacious primary suite comes complete with its own ensuite, while the additional bedrooms provide flexibility for family, guests, or a home office. Step outside to a backyard made for entertaining, gardening, or simply unwinding. Located right behind Johnston Hts Secondary, Mountain View Montessori & William F. Davidson Elementary. Few mins away from Guildford Town Centre, parks, and transit this home is move-in ready with the potential to make it your own. (id:56153)
Property Details
|
MLS® Number
|
R3048653 |
|
Property Type
|
Single Family |
|
Neigbourhood
|
Johnston Heights |
|
Parking Space Total
|
6 |
Building
|
Bathroom Total
|
3 |
|
Bedrooms Total
|
5 |
|
Age
|
46 Years |
|
Appliances
|
Washer, Dryer, Refrigerator, Stove, Dishwasher |
|
Architectural Style
|
2 Level, Other |
|
Basement Development
|
Finished |
|
Basement Features
|
Unknown |
|
Basement Type
|
Full (finished) |
|
Construction Style Attachment
|
Detached |
|
Fireplace Present
|
Yes |
|
Fireplace Total
|
2 |
|
Heating Fuel
|
Natural Gas |
|
Heating Type
|
Forced Air |
|
Size Interior
|
2,741 Ft2 |
|
Type
|
House |
|
Utility Water
|
Municipal Water |
Parking
Land
|
Acreage
|
Yes |
|
Size Irregular
|
6004 |
|
Size Total
|
6004 Ac |
|
Size Total Text
|
6004 Ac |
Utilities
https://www.realtor.ca/real-estate/28877594/15442-98-avenue-surrey
