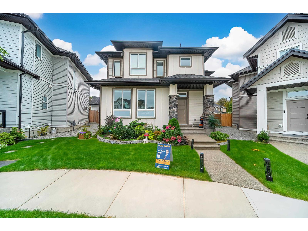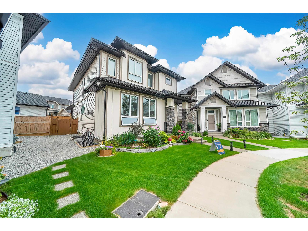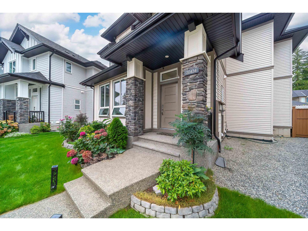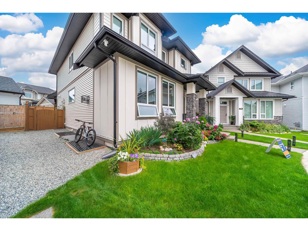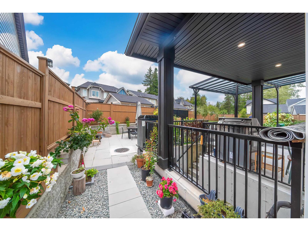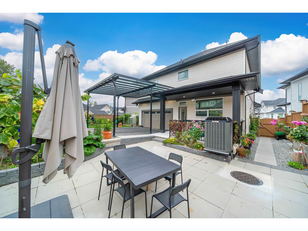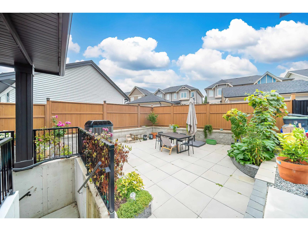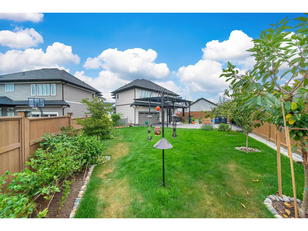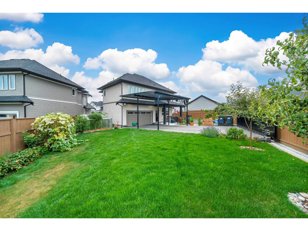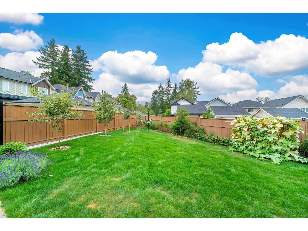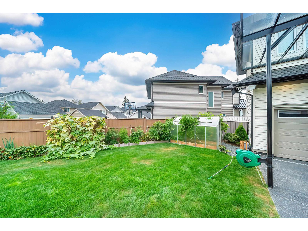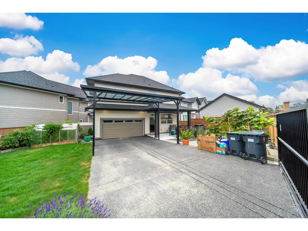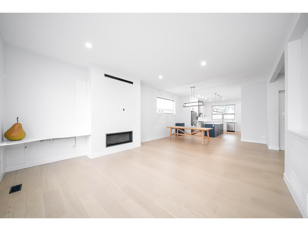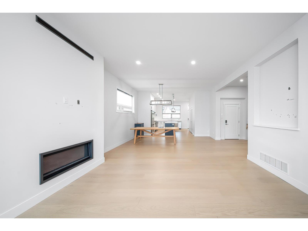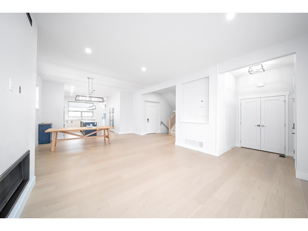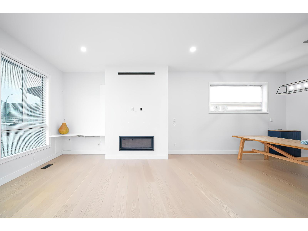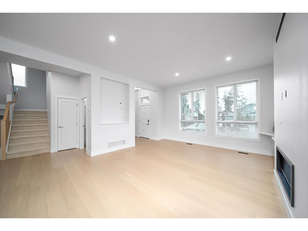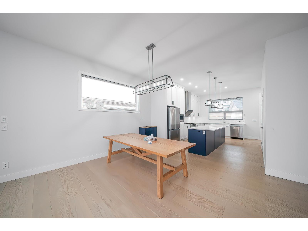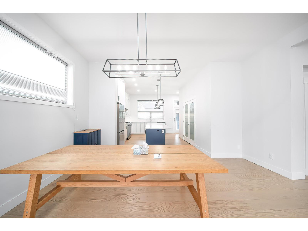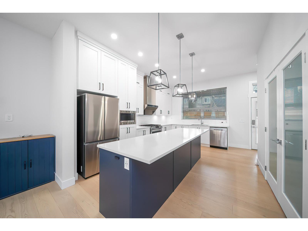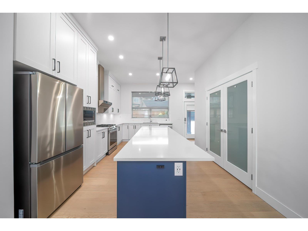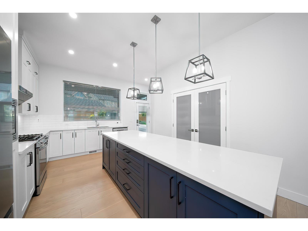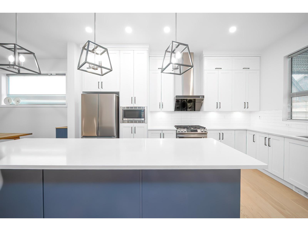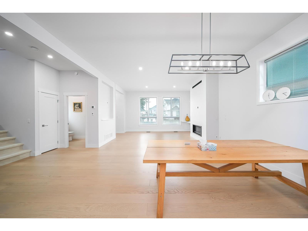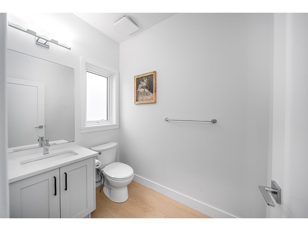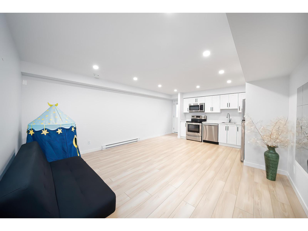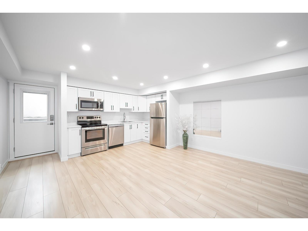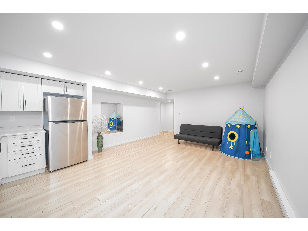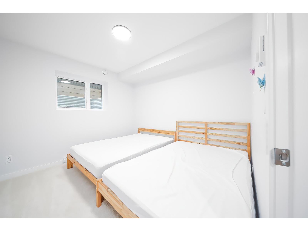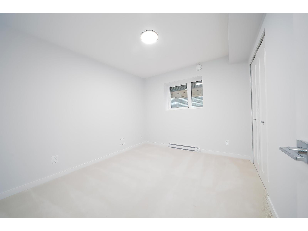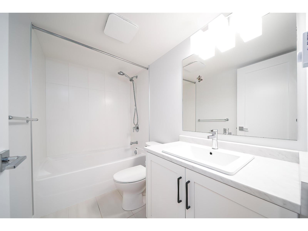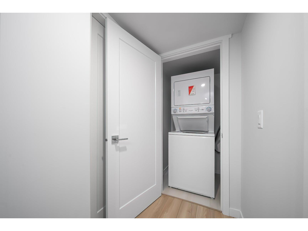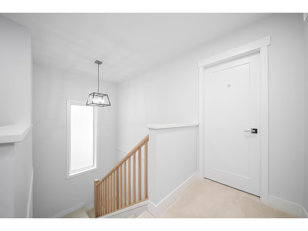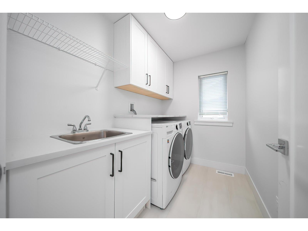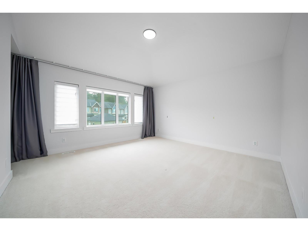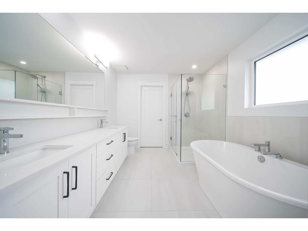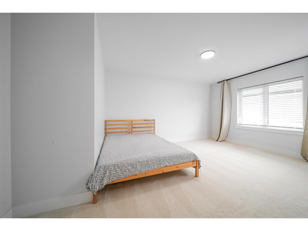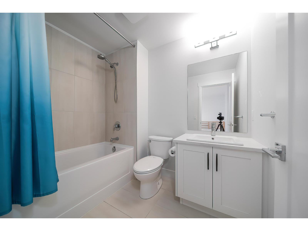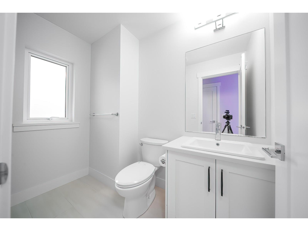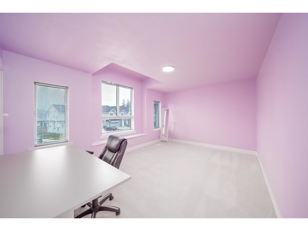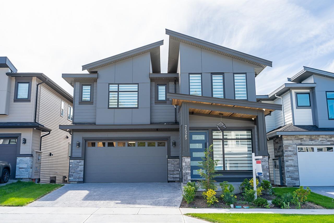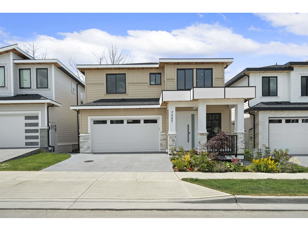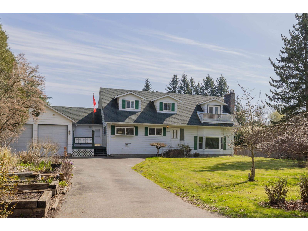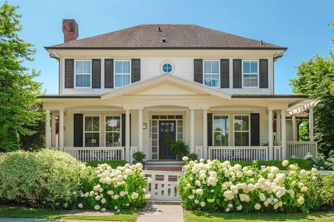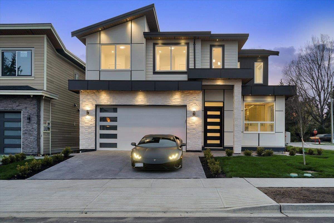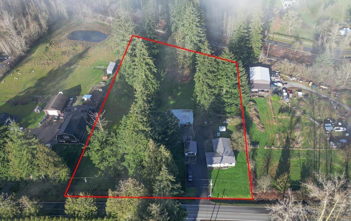20434 76a Avenue Langley, British Columbia V2Y 3T1
$1,999,000
This stunning 5-bedroom, 4-bath home includes a 2-bedroom LEGAL suite,an ideal mortgage helper. Situated on a generous lot, the backyard is enhanced with a tinted glass cover, a beautifully designed artificial patio, and is surrounded by fruit trees and vibrant flowers, offering both comfort and charm.. Main level features a spacious dining and living, kitchen area, Upstairs you'll find 3 bright bedrooms and 2 full baths. Enjoy the convenience of a wide, fully finished double garage and the comfort of central AC. Located in the heart of Willoughby, this home is steps to schools, parks, shopping, transit, and just minutes to Hwy1. (DGRE, PEM,R.E Secondary with IB program) within walking distance. OH: 2-4pm Sep 27,28. No presentation of offers until on Sep 23th 2025 at 5:00pm (id:56153)
Open House
This property has open houses!
2:00 pm
Ends at:4:00 pm
2:00 pm
Ends at:4:00 pm
Property Details
| MLS® Number | R3048645 |
| Property Type | Single Family |
| Parking Space Total | 4 |
| View Type | Mountain View |
Building
| Bathroom Total | 5 |
| Bedrooms Total | 5 |
| Age | 2 Years |
| Appliances | Washer, Dryer, Refrigerator, Stove, Dishwasher, Microwave, Central Vacuum - Roughed In |
| Architectural Style | 2 Level |
| Basement Development | Finished |
| Basement Features | Unknown |
| Basement Type | Full (finished) |
| Construction Style Attachment | Detached |
| Cooling Type | Air Conditioned |
| Fire Protection | Smoke Detectors |
| Fireplace Present | Yes |
| Fireplace Total | 1 |
| Heating Fuel | Electric |
| Heating Type | Forced Air |
| Size Interior | 3,324 Ft2 |
| Type | House |
| Utility Water | Municipal Water |
Parking
| Garage |
Land
| Acreage | No |
| Sewer | Sanitary Sewer |
| Size Irregular | 6068 |
| Size Total | 6068 Sqft |
| Size Total Text | 6068 Sqft |
Utilities
| Electricity | Available |
| Natural Gas | Available |
| Water | Available |
Similar Properties
https://www.realtor.ca/real-estate/28871309/20434-76a-avenue-langley
Contact Us
Contact us for more information
📬 Subscribe to Property Updates
Get notified when this property status changes or similar properties become available.
