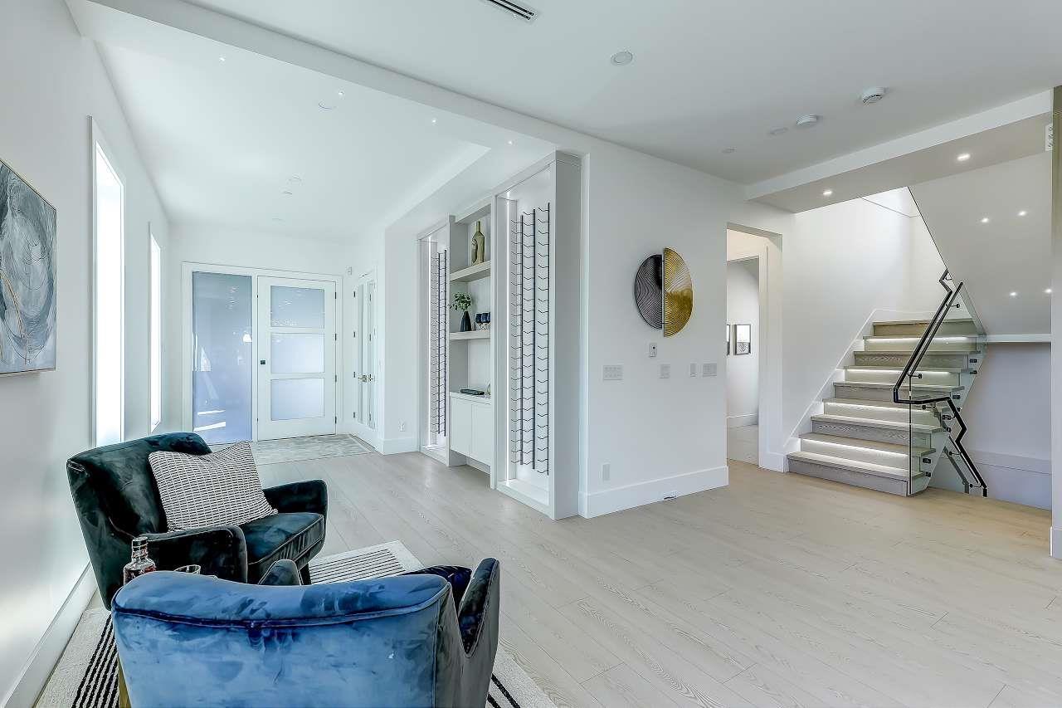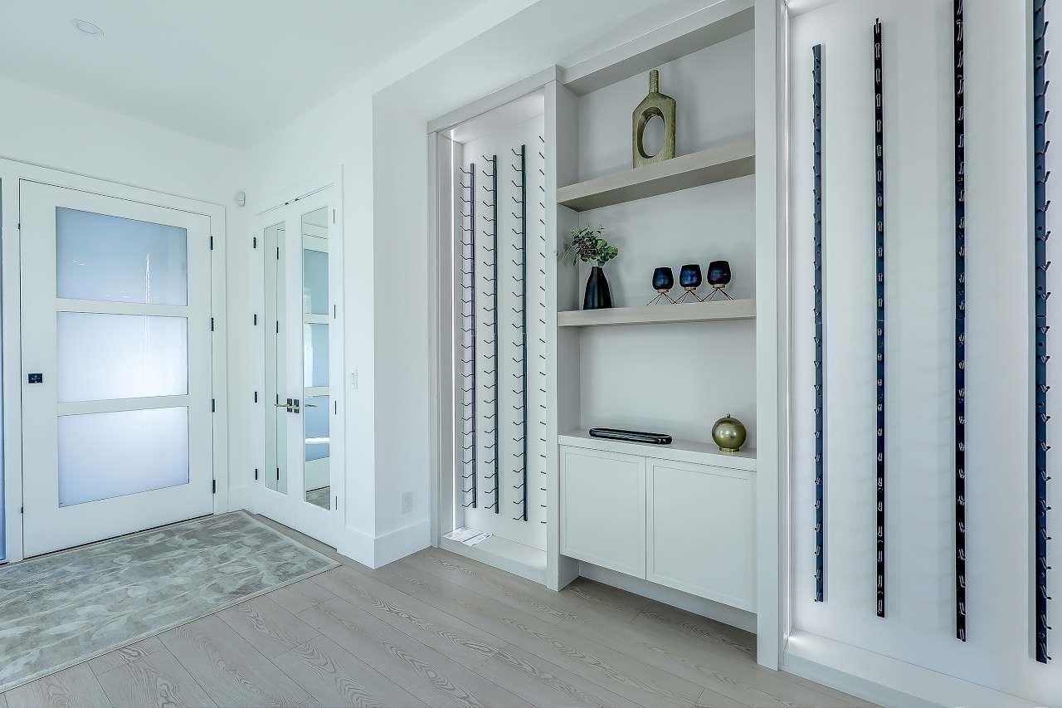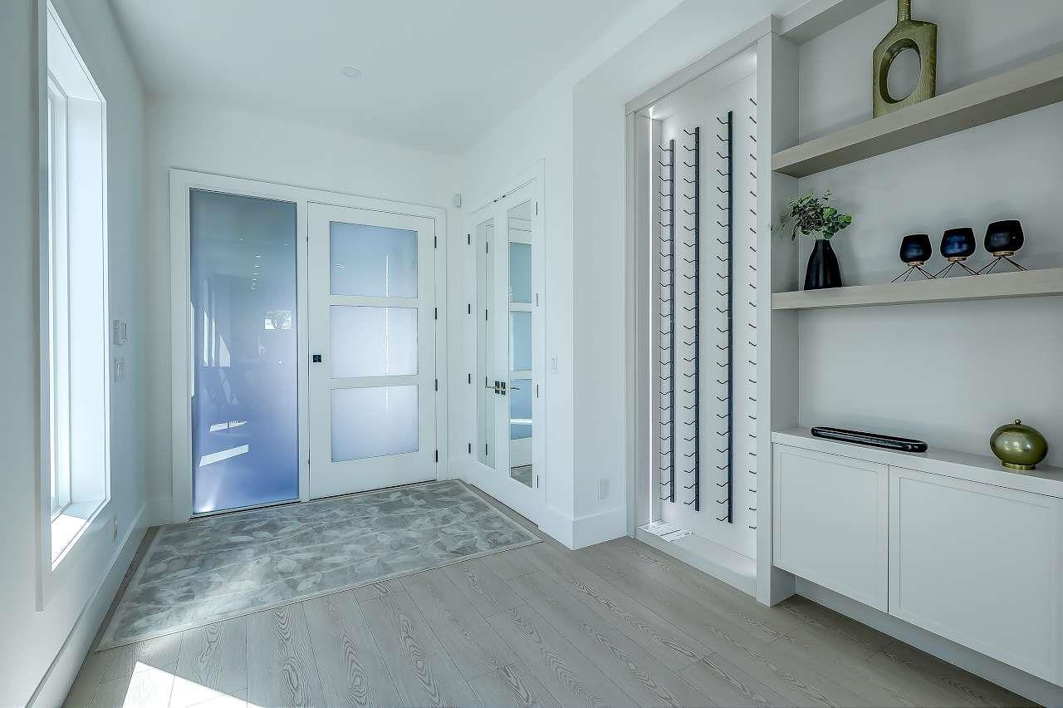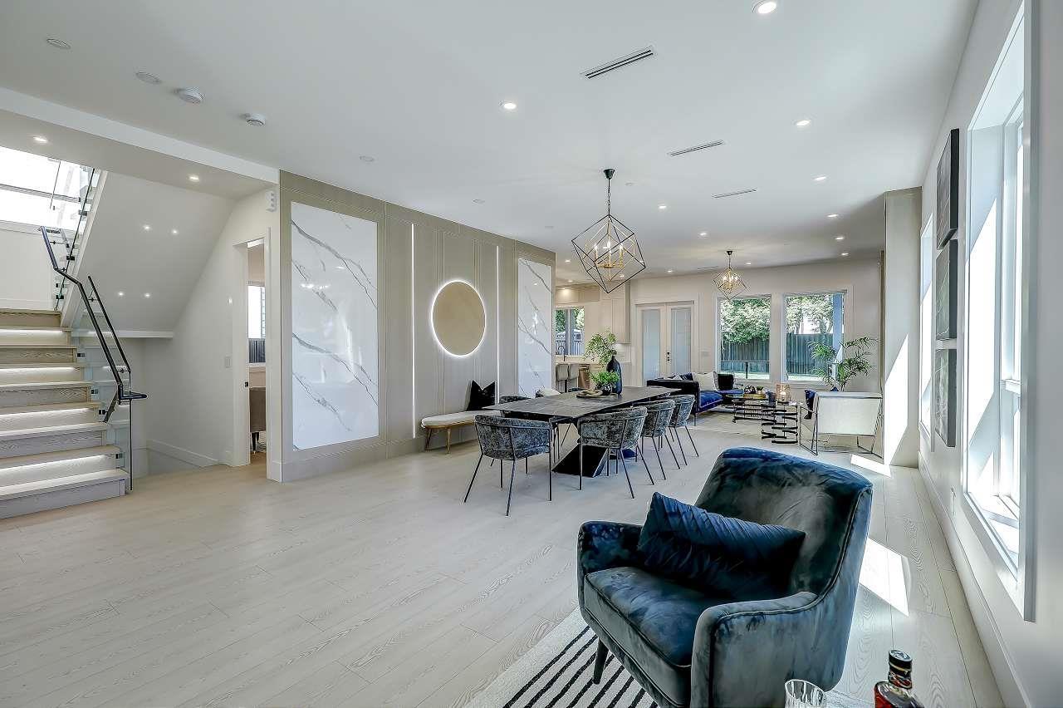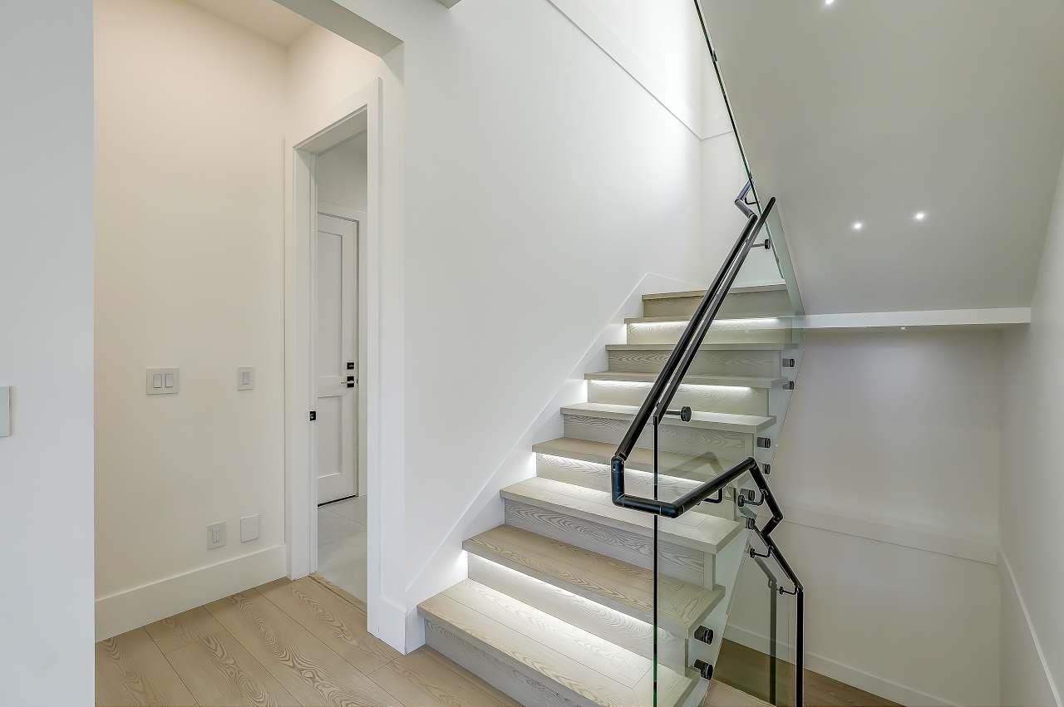7 Bedroom
7 Bathroom
4,708 ft2
2 Level
Fireplace
Forced Air, Heat Pump
$2,479,000
On a quiet street in central White Rock. Just a short walking distance to all amenities: schools, shopping, hospital, restaurants, White Rock Pier & the beach. Beautifully designed & built by a reputable builder. Open floor plan & exceeds all of your needs. 4,708 SF plus 400 SF Double Garage home on large 5,489 SF lot.Plus 400sf Garage Features Main: office, great rm with fire place, dinning rm, kitchen w/wok kitchen. Upper: Mstbd w/5pc ensuite plus generously sized 3 bedrooms two washroom. Basement: Theater rm plus extra 2 bedroom suite with another extra room with full washroom. School catchment: Earl Marriott / Semiahmoo Secondary White Rock Elementery. (id:56153)
Property Details
|
MLS® Number
|
R3039138 |
|
Property Type
|
Single Family |
|
Neigbourhood
|
Uptown |
|
Parking Space Total
|
6 |
|
View Type
|
Mountain View |
Building
|
Bathroom Total
|
7 |
|
Bedrooms Total
|
7 |
|
Amenities
|
Air Conditioning, Laundry - In Suite |
|
Architectural Style
|
2 Level |
|
Basement Development
|
Finished |
|
Basement Type
|
Unknown (finished) |
|
Constructed Date
|
2025 |
|
Construction Style Attachment
|
Detached |
|
Fireplace Present
|
Yes |
|
Fireplace Total
|
1 |
|
Heating Fuel
|
Electric |
|
Heating Type
|
Forced Air, Heat Pump |
|
Size Interior
|
4,708 Ft2 |
|
Type
|
House |
|
Utility Water
|
Municipal Water |
Parking
Land
|
Acreage
|
No |
|
Sewer
|
Sanitary Sewer, Storm Sewer |
|
Size Irregular
|
5489.6 |
|
Size Total
|
5489.6 Sqft |
|
Size Total Text
|
5489.6 Sqft |
Utilities
|
Electricity
|
Available |
|
Natural Gas
|
Available |
|
Water
|
Available |
https://www.realtor.ca/real-estate/28760820/15569-oxenham-avenue-white-rock
