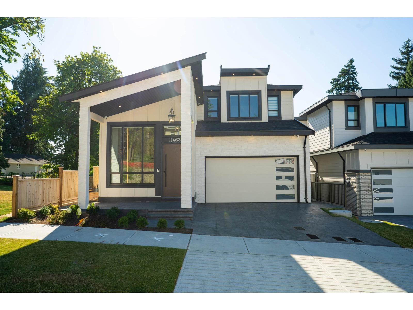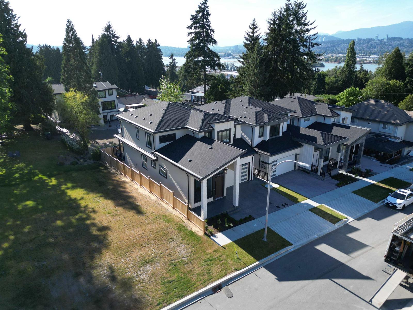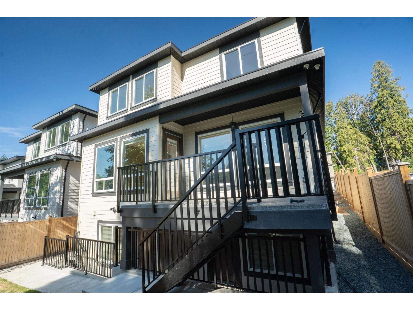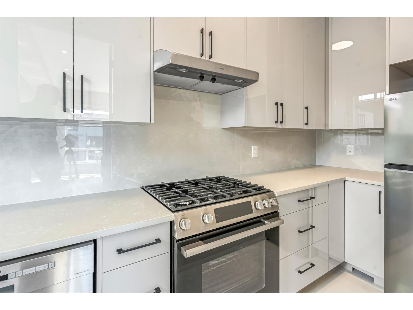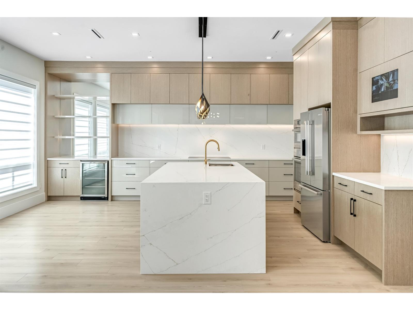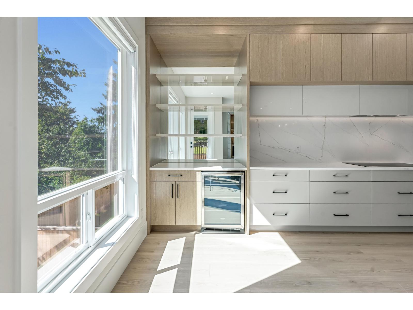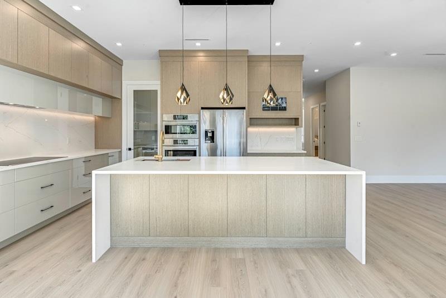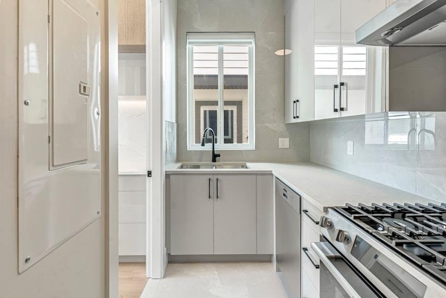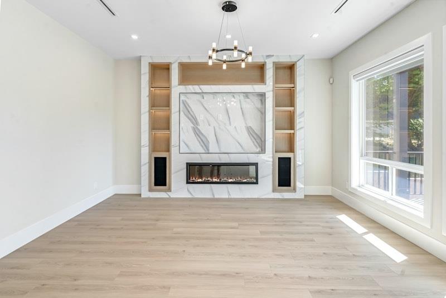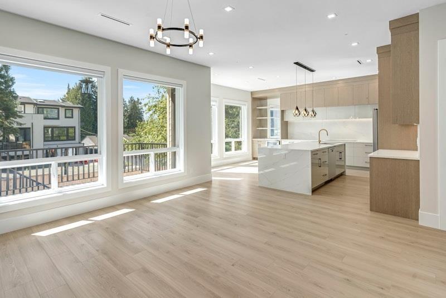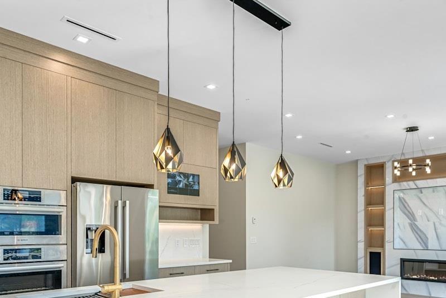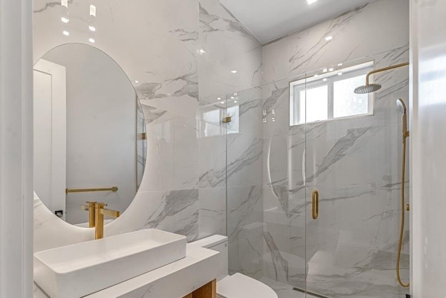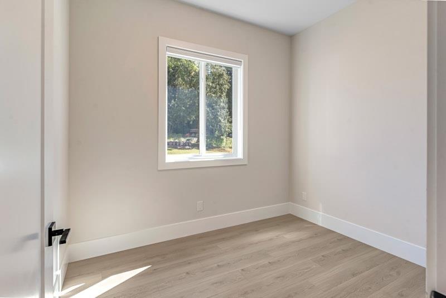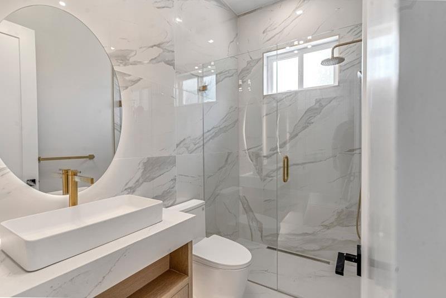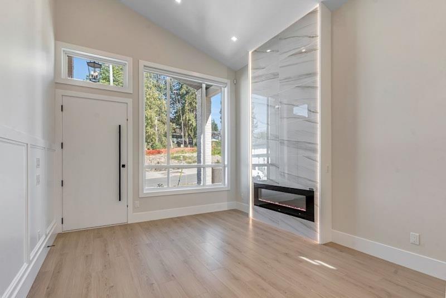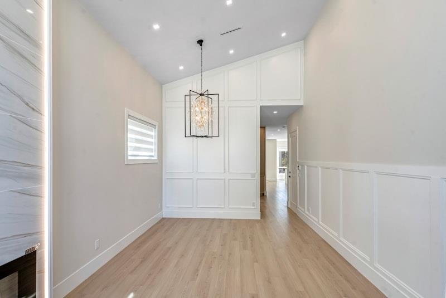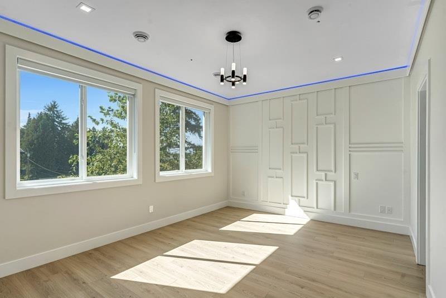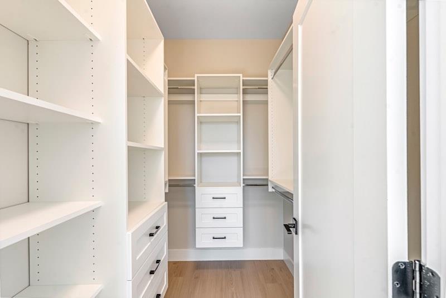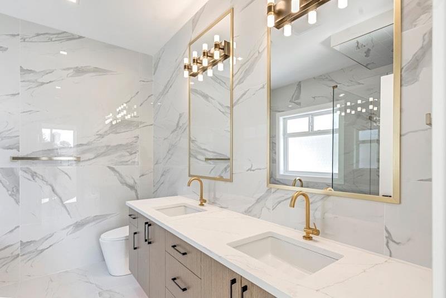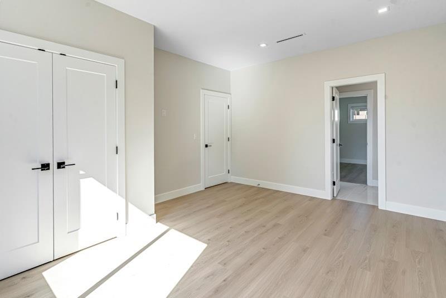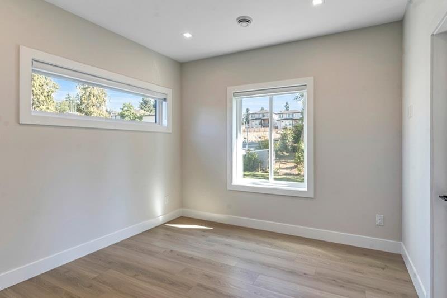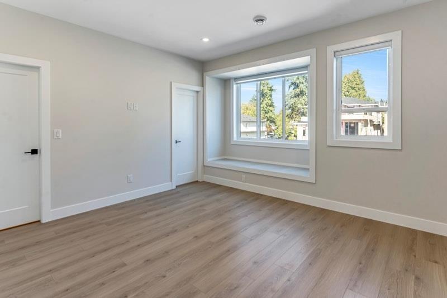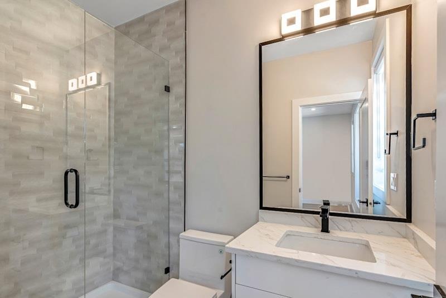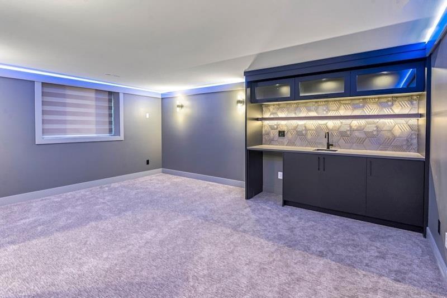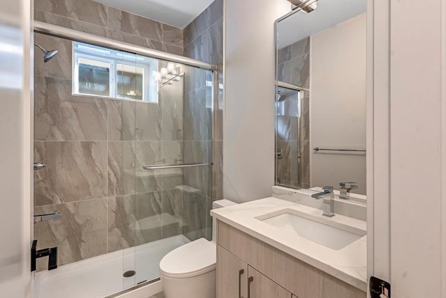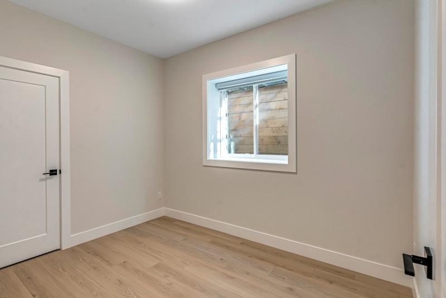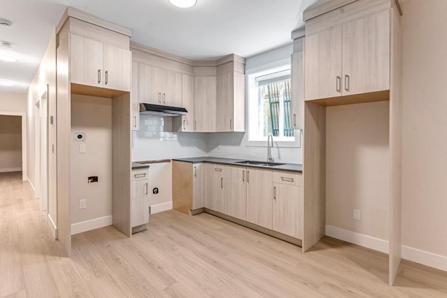7 Bedroom
7 Bathroom
4,304 ft2
2 Level
Fireplace
Radiant Heat
$1,999,999
Welcome to a beautifully designed new home that checks every box for modern family living-style, space, and functionality. The main floor is thoughtfully laid out with , formal living and dining area for special gatherings, and a bright, open-concept family room perfect for everyday moments. The gourmet kitchen, paired with a fully equipped spice kitchen & den. Radiant in-floor heating adds a cozy touch throughout. Upstairs, you'll find a luxurious primary retreat with a spa-inspired ensuite and a large walk-in closet, plus 3 more generously sized bedrooms. The lower level is built for connection and flexibility. Host family movie nights in the state-of-the-art theatre room, and take advantage of two separate suites (great mortgage helper 1 & 2 bedroom suite). Close to all amenities. (id:56153)
Property Details
|
MLS® Number
|
R3036724 |
|
Property Type
|
Single Family |
|
Neigbourhood
|
Elgin |
|
Parking Space Total
|
6 |
Building
|
Bathroom Total
|
7 |
|
Bedrooms Total
|
7 |
|
Appliances
|
Washer, Dryer, Refrigerator, Stove, Dishwasher |
|
Architectural Style
|
2 Level |
|
Constructed Date
|
2025 |
|
Construction Style Attachment
|
Detached |
|
Fireplace Present
|
Yes |
|
Fireplace Total
|
2 |
|
Heating Type
|
Radiant Heat |
|
Size Interior
|
4,304 Ft2 |
|
Type
|
House |
|
Utility Water
|
Municipal Water |
Parking
Land
|
Acreage
|
No |
|
Sewer
|
Storm Sewer |
|
Size Irregular
|
3852 |
|
Size Total
|
3852 Sqft |
|
Size Total Text
|
3852 Sqft |
Utilities
|
Electricity
|
Available |
|
Natural Gas
|
Available |
|
Water
|
Available |
https://www.realtor.ca/real-estate/28732583/11463-138a-street-surrey
