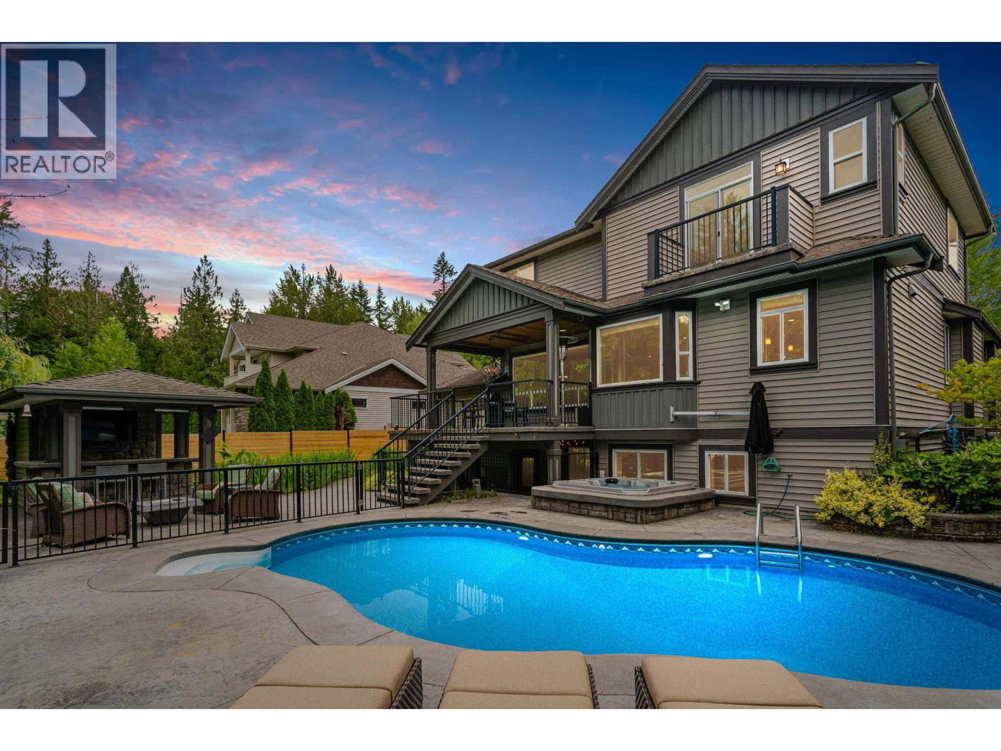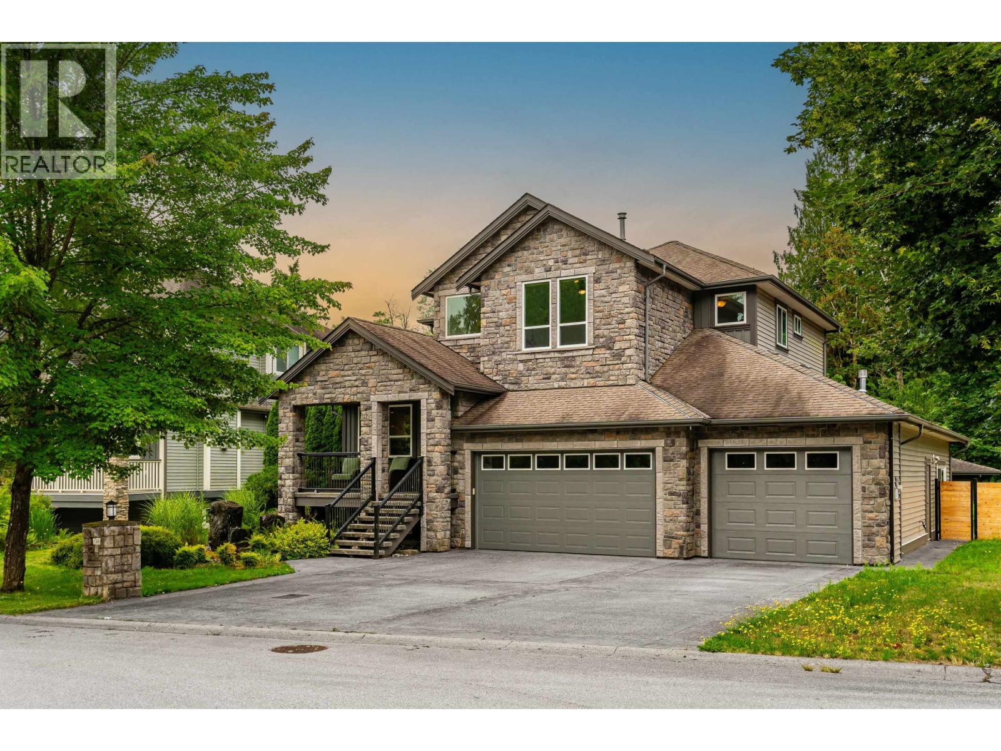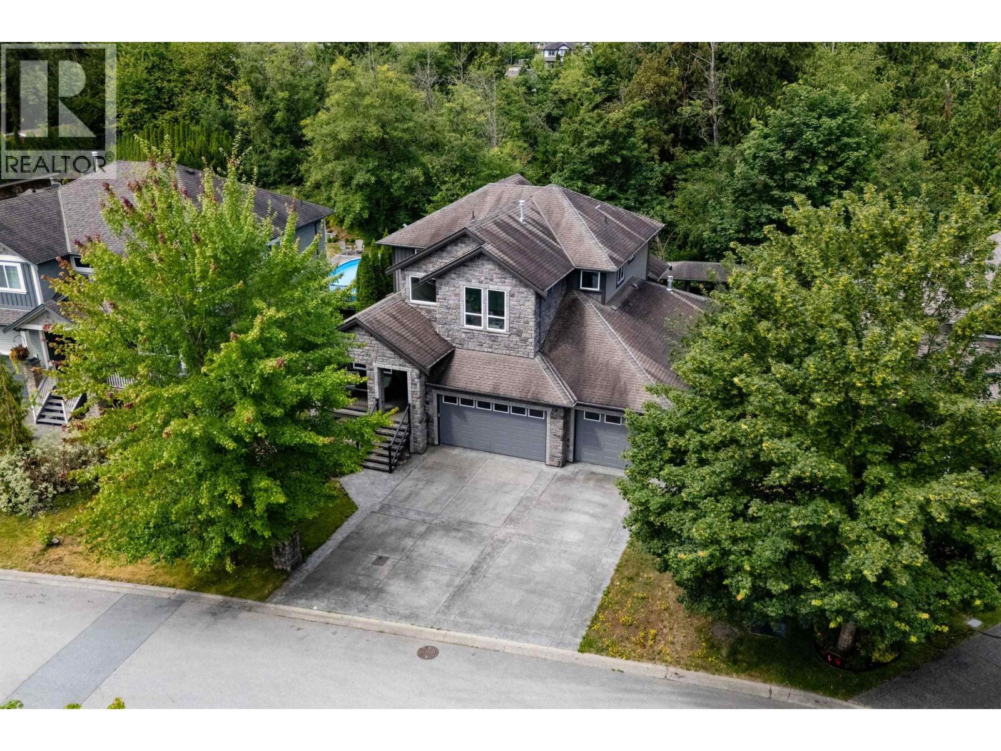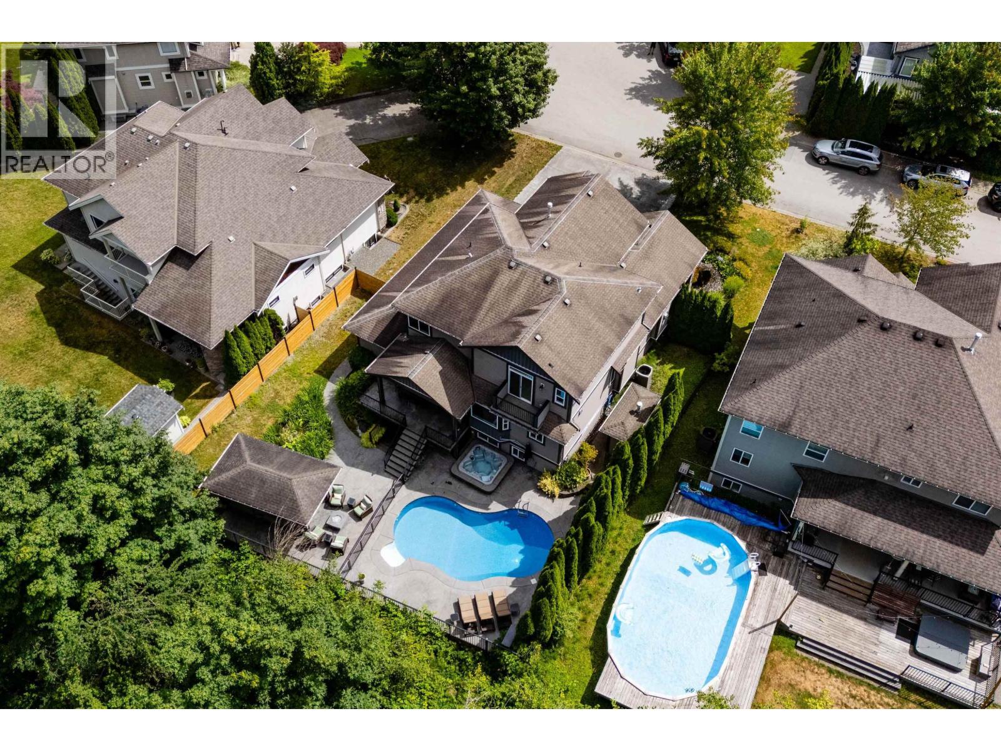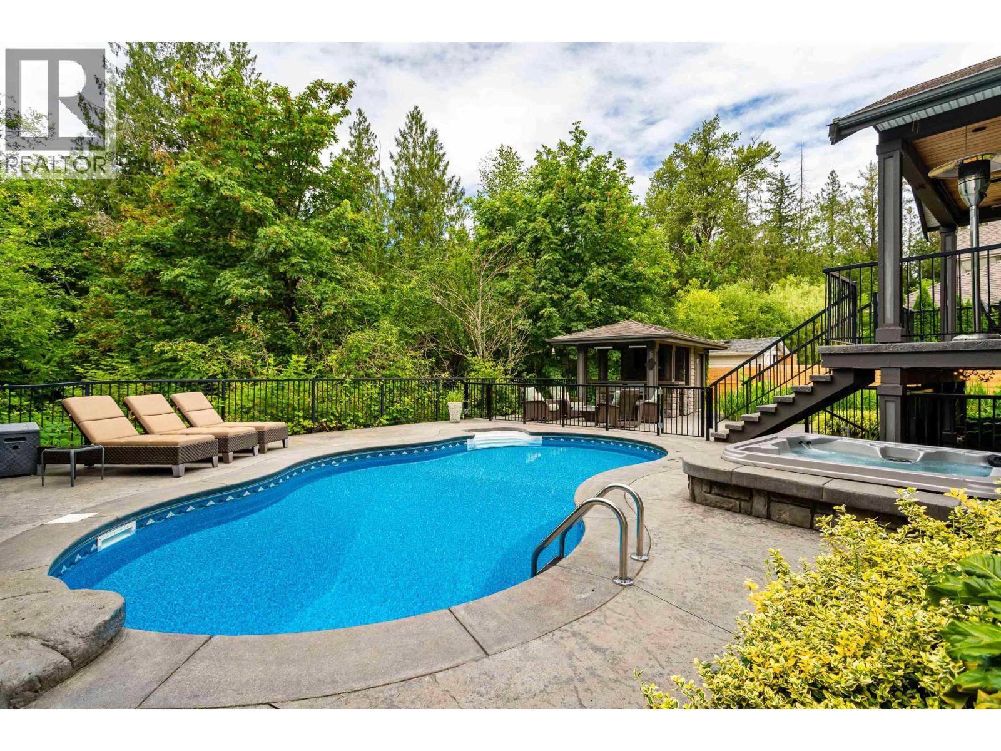5 Bedroom
4 Bathroom
4,321 ft2
2 Level
Fireplace
Outdoor Pool
Air Conditioned
Forced Air
Garden Area
$2,199,000
Where family memories meet everyday luxury! Backing onto serene conservation land, this nearly 4,400 sqft semi-custom home is an entertainer´s dream, offering connection, comfort, and thoughtful design. With four bedrooms upstairs, including a primary suite with walk-in closet, plus a fifth bedroom downstairs, everyone has space. A spacious gourmet kitchen anchors the main floor, perfect for family meals or hosting. Movie nights, homework nooks, and weekend pool parties, there´s room for it all. The heated saltwater-optional pool, safety fencing, wood-burning fire pit, and soundproof flex room make this home functional and fun. Recent upgrades include a fully permitted flex space addition, automated pool cleaner, and smart-home features. (id:56153)
Property Details
|
MLS® Number
|
R3027556 |
|
Property Type
|
Single Family |
|
Neigbourhood
|
Albion |
|
Amenities Near By
|
Shopping |
|
Features
|
Central Location, Cul-de-sac, Private Setting, Wet Bar |
|
Parking Space Total
|
9 |
|
Pool Type
|
Outdoor Pool |
|
Storage Type
|
Storage Shed |
Building
|
Bathroom Total
|
4 |
|
Bedrooms Total
|
5 |
|
Appliances
|
All, Hot Tub, Central Vacuum |
|
Architectural Style
|
2 Level |
|
Basement Development
|
Finished |
|
Basement Features
|
Unknown |
|
Basement Type
|
Full (finished) |
|
Constructed Date
|
2006 |
|
Construction Style Attachment
|
Detached |
|
Cooling Type
|
Air Conditioned |
|
Fire Protection
|
Security System |
|
Fireplace Present
|
Yes |
|
Fireplace Total
|
3 |
|
Heating Type
|
Forced Air |
|
Size Interior
|
4,321 Ft2 |
|
Type
|
House |
Parking
Land
|
Acreage
|
No |
|
Land Amenities
|
Shopping |
|
Landscape Features
|
Garden Area |
|
Size Frontage
|
77 Ft ,5 In |
|
Size Irregular
|
9158 |
|
Size Total
|
9158 Sqft |
|
Size Total Text
|
9158 Sqft |
https://www.realtor.ca/real-estate/28614235/11369-241a-street-maple-ridge
